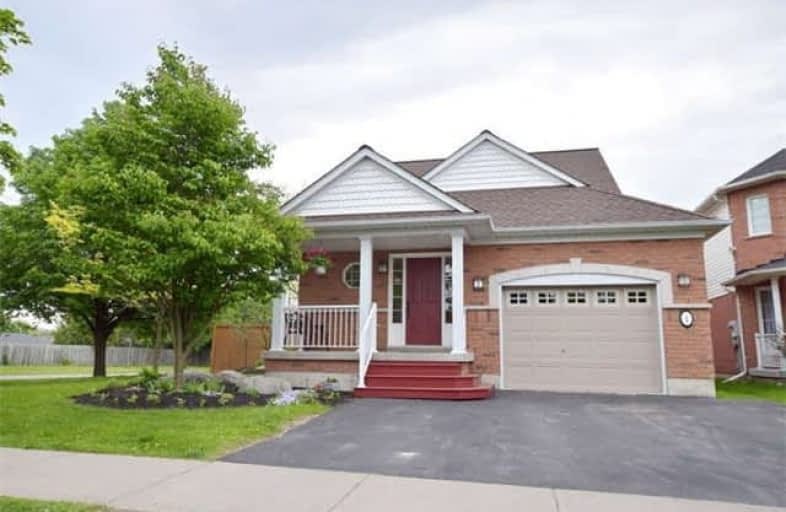
Central Public School
Elementary: Public
1.37 km
Vincent Massey Public School
Elementary: Public
0.79 km
John M James School
Elementary: Public
0.69 km
Harold Longworth Public School
Elementary: Public
1.77 km
St. Joseph Catholic Elementary School
Elementary: Catholic
1.70 km
Duke of Cambridge Public School
Elementary: Public
0.70 km
Centre for Individual Studies
Secondary: Public
1.64 km
Clarke High School
Secondary: Public
6.35 km
Holy Trinity Catholic Secondary School
Secondary: Catholic
8.23 km
Clarington Central Secondary School
Secondary: Public
2.96 km
Bowmanville High School
Secondary: Public
0.65 km
St. Stephen Catholic Secondary School
Secondary: Catholic
2.46 km





