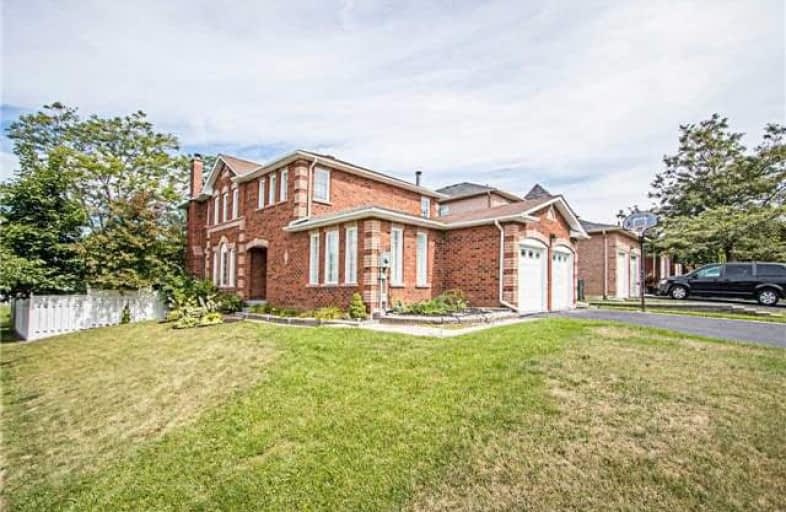Sold on Oct 21, 2018
Note: Property is not currently for sale or for rent.

-
Type: Detached
-
Style: 2-Storey
-
Size: 2000 sqft
-
Lot Size: 50.48 x 109 Feet
-
Age: No Data
-
Taxes: $4,708 per year
-
Days on Site: 41 Days
-
Added: Sep 07, 2019 (1 month on market)
-
Updated:
-
Last Checked: 3 months ago
-
MLS®#: E4242724
-
Listed By: Right at home realty inc., brokerage
Stunning 4 Bedroom All Brick Home With Endless Upgrades & Spotlessly Maintained. An Inviting & Bright Main Floor Offers A Large Combined Living And Dining Room. Immense Family Room. Main Floor Features Gleaming New Floors & Smooth Ceilings With Pot Lights. Master Features Private Ensuite & W/In Closet. Walk Out To A Private Yard Perfect For Bbq And Entertainment! Enjoy Calming Flames Of Fireplace!
Extras
Main Fl Laundry & Entrance To Garage. Bsmt W/Sep Entrance Has Large A/G Window, Rough In.Gas Furnace & A/C 2013. Elf, Gdo. B/I Dishwasher, New Fridge, Stove, B/I Microwave, Washer, Dryer. Quality And Pride Of Ownership Make This Home A Gem!
Property Details
Facts for 1 Vail Meadows Crescent, Clarington
Status
Days on Market: 41
Last Status: Sold
Sold Date: Oct 21, 2018
Closed Date: Nov 28, 2018
Expiry Date: Feb 18, 2019
Sold Price: $600,000
Unavailable Date: Oct 21, 2018
Input Date: Sep 10, 2018
Property
Status: Sale
Property Type: Detached
Style: 2-Storey
Size (sq ft): 2000
Area: Clarington
Community: Bowmanville
Availability Date: 60/Tba
Inside
Bedrooms: 4
Bathrooms: 3
Kitchens: 1
Rooms: 9
Den/Family Room: Yes
Air Conditioning: Central Air
Fireplace: Yes
Laundry Level: Main
Central Vacuum: Y
Washrooms: 3
Building
Basement: Full
Heat Type: Forced Air
Heat Source: Gas
Exterior: Brick
Water Supply: Municipal
Special Designation: Unknown
Parking
Driveway: Pvt Double
Garage Spaces: 2
Garage Type: Attached
Covered Parking Spaces: 2
Total Parking Spaces: 4
Fees
Tax Year: 2018
Tax Legal Description: Pcl 68-1 Sec 40M1686; Lt 68 Pl 40M1686; S/T Lt6061
Taxes: $4,708
Highlights
Feature: Fenced Yard
Feature: Park
Feature: Public Transit
Feature: Rec Centre
Feature: School
Land
Cross Street: Bonnycastle Dr/Marti
Municipality District: Clarington
Fronting On: East
Pool: None
Sewer: Sewers
Lot Depth: 109 Feet
Lot Frontage: 50.48 Feet
Lot Irregularities: Corner Lot
Additional Media
- Virtual Tour: https://vimeo.com/user65917821/review/289100501/69c532a71c
Rooms
Room details for 1 Vail Meadows Crescent, Clarington
| Type | Dimensions | Description |
|---|---|---|
| Kitchen Main | 3.21 x 3.33 | Pot Lights, Backsplash, Crown Moulding |
| Breakfast Main | 2.82 x 3.30 | W/O To Deck, Pot Lights, Crown Moulding |
| Living Main | 3.37 x 4.80 | Fireplace, Pot Lights, Crown Moulding |
| Dining Main | 3.42 x 3.59 | O/Looks Living, Laminate, Crown Moulding |
| Family Main | 3.40 x 4.80 | Formal Rm, Laminate, Crown Moulding |
| Master 2nd | 3.62 x 4.83 | Broadloom, W/I Closet, 4 Pc Ensuite |
| 2nd Br 2nd | 3.40 x 3.62 | Broadloom, Closet, Window |
| 3rd Br 2nd | 3.32 x 3.32 | Broadloom, Closet, Window |
| 4th Br 2nd | 3.20 x 3.44 | Broadloom, Closet, Window |
| XXXXXXXX | XXX XX, XXXX |
XXXX XXX XXXX |
$XXX,XXX |
| XXX XX, XXXX |
XXXXXX XXX XXXX |
$XXX,XXX | |
| XXXXXXXX | XXX XX, XXXX |
XXXX XXX XXXX |
$XXX,XXX |
| XXX XX, XXXX |
XXXXXX XXX XXXX |
$XXX,XXX |
| XXXXXXXX XXXX | XXX XX, XXXX | $600,000 XXX XXXX |
| XXXXXXXX XXXXXX | XXX XX, XXXX | $628,000 XXX XXXX |
| XXXXXXXX XXXX | XXX XX, XXXX | $459,900 XXX XXXX |
| XXXXXXXX XXXXXX | XXX XX, XXXX | $459,900 XXX XXXX |

Central Public School
Elementary: PublicVincent Massey Public School
Elementary: PublicWaverley Public School
Elementary: PublicDr Ross Tilley Public School
Elementary: PublicHoly Family Catholic Elementary School
Elementary: CatholicDuke of Cambridge Public School
Elementary: PublicCentre for Individual Studies
Secondary: PublicCourtice Secondary School
Secondary: PublicHoly Trinity Catholic Secondary School
Secondary: CatholicClarington Central Secondary School
Secondary: PublicBowmanville High School
Secondary: PublicSt. Stephen Catholic Secondary School
Secondary: Catholic- 2 bath
- 4 bed
53 Duke Street, Clarington, Ontario • L1C 2V4 • Bowmanville



