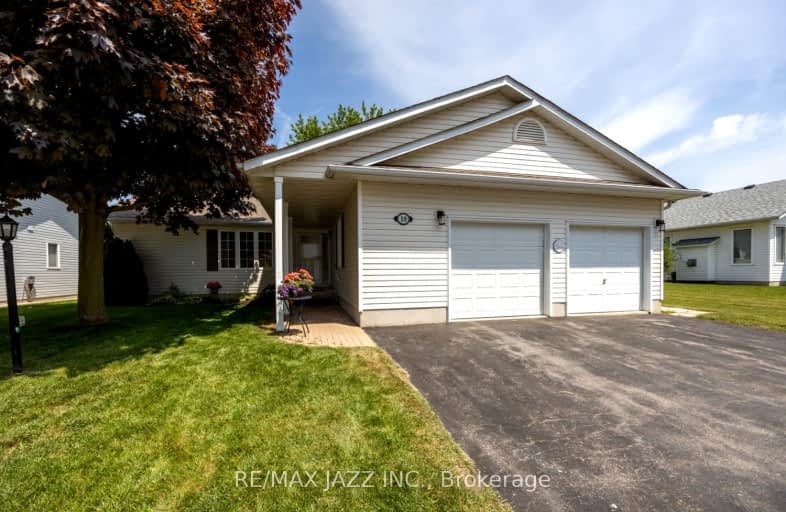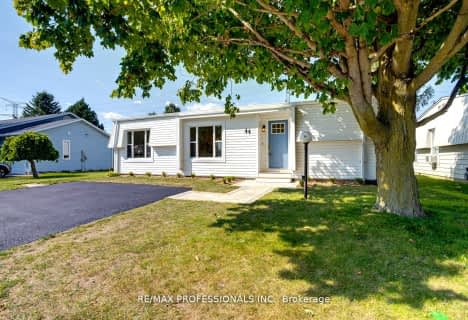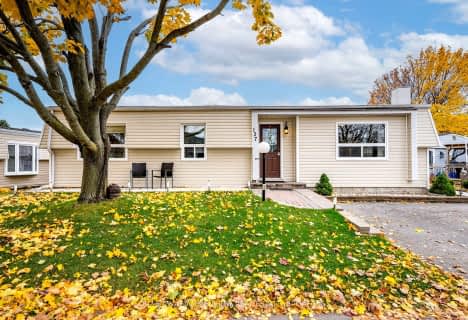Car-Dependent
- Almost all errands require a car.
9
/100
Somewhat Bikeable
- Most errands require a car.
28
/100

Vincent Massey Public School
Elementary: Public
4.13 km
John M James School
Elementary: Public
4.51 km
St. Joseph Catholic Elementary School
Elementary: Catholic
3.54 km
St. Francis of Assisi Catholic Elementary School
Elementary: Catholic
2.93 km
Newcastle Public School
Elementary: Public
4.26 km
Duke of Cambridge Public School
Elementary: Public
4.26 km
Centre for Individual Studies
Secondary: Public
5.65 km
Clarke High School
Secondary: Public
5.59 km
Holy Trinity Catholic Secondary School
Secondary: Catholic
11.38 km
Clarington Central Secondary School
Secondary: Public
6.48 km
Bowmanville High School
Secondary: Public
4.34 km
St. Stephen Catholic Secondary School
Secondary: Catholic
6.48 km
-
Wimot water front trail
Clarington ON 1.05km -
Port Darlington East Beach Park
E Beach Rd (Port Darlington Road), Bowmanville ON 2.65km -
Bowmanville Dog Park
Port Darlington Rd (West Beach Rd), Bowmanville ON 3.06km
-
CIBC
146 Liberty St N, Bowmanville ON L1C 2M3 3.62km -
President's Choice Financial ATM
243 King St E, Bowmanville ON L1C 3X1 3.68km -
TD Bank Financial Group
188 King St E, Bowmanville ON L1C 1P1 4.15km













