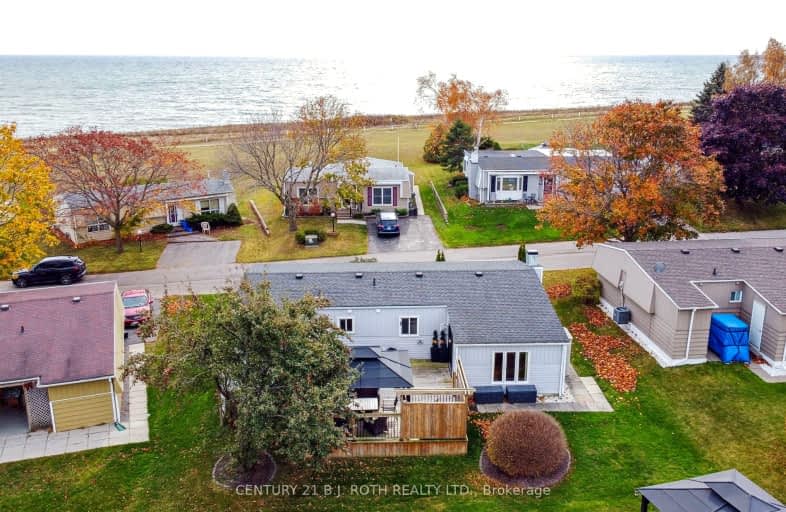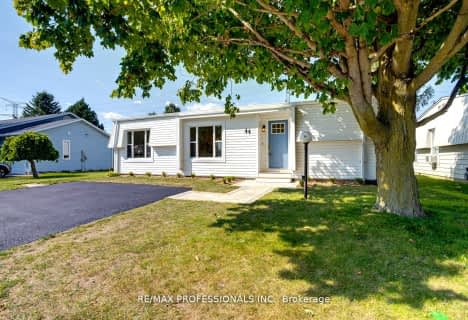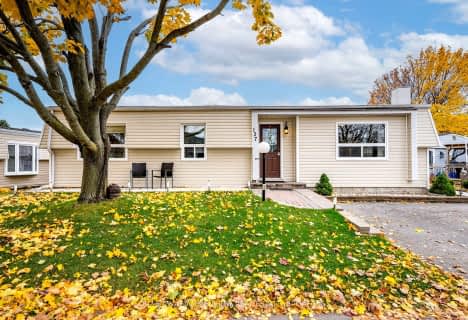
Video Tour
Car-Dependent
- Almost all errands require a car.
11
/100
Somewhat Bikeable
- Most errands require a car.
32
/100

The Pines Senior Public School
Elementary: Public
5.50 km
Vincent Massey Public School
Elementary: Public
4.33 km
John M James School
Elementary: Public
4.70 km
St. Joseph Catholic Elementary School
Elementary: Catholic
3.74 km
St. Francis of Assisi Catholic Elementary School
Elementary: Catholic
2.78 km
Newcastle Public School
Elementary: Public
4.10 km
Centre for Individual Studies
Secondary: Public
5.85 km
Clarke High School
Secondary: Public
5.55 km
Holy Trinity Catholic Secondary School
Secondary: Catholic
11.58 km
Clarington Central Secondary School
Secondary: Public
6.69 km
Bowmanville High School
Secondary: Public
4.54 km
St. Stephen Catholic Secondary School
Secondary: Catholic
6.68 km
-
Barley Park
Clarington ON 1.76km -
Port Darlington East Beach Park
E Beach Rd (Port Darlington Road), Bowmanville ON 2.82km -
Bowmanville Dog Park
Port Darlington Rd (West Beach Rd), Bowmanville ON 3.26km
-
RBC Royal Bank
1 Wheelhouse Dr, Newcastle ON L1B 1B9 1.09km -
BMO Bank of Montreal
243 King St E, Bowmanville ON L1C 3X1 3.85km -
RBC Royal Bank
195 King St E, Bowmanville ON L1C 1P2 4.28km












