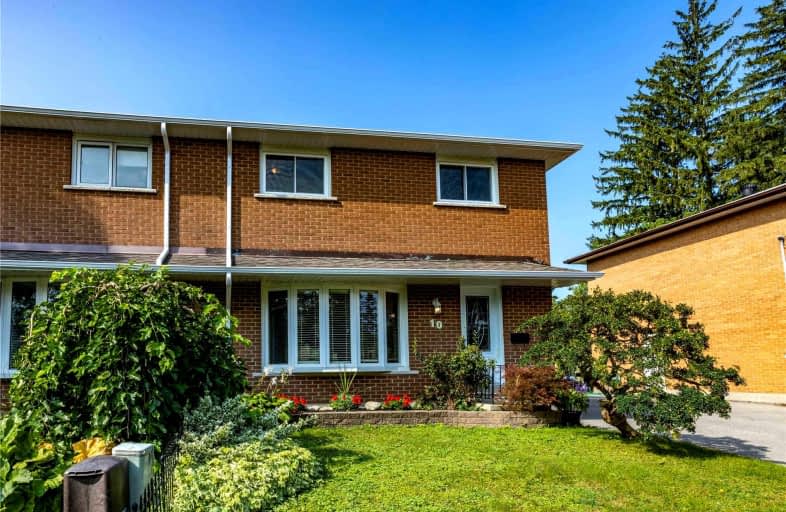
Central Public School
Elementary: Public
0.59 km
Vincent Massey Public School
Elementary: Public
1.33 km
Waverley Public School
Elementary: Public
1.11 km
Dr Ross Tilley Public School
Elementary: Public
1.54 km
Holy Family Catholic Elementary School
Elementary: Catholic
1.39 km
Duke of Cambridge Public School
Elementary: Public
1.29 km
Centre for Individual Studies
Secondary: Public
1.40 km
Courtice Secondary School
Secondary: Public
6.99 km
Holy Trinity Catholic Secondary School
Secondary: Catholic
6.33 km
Clarington Central Secondary School
Secondary: Public
1.13 km
Bowmanville High School
Secondary: Public
1.30 km
St. Stephen Catholic Secondary School
Secondary: Catholic
1.92 km





