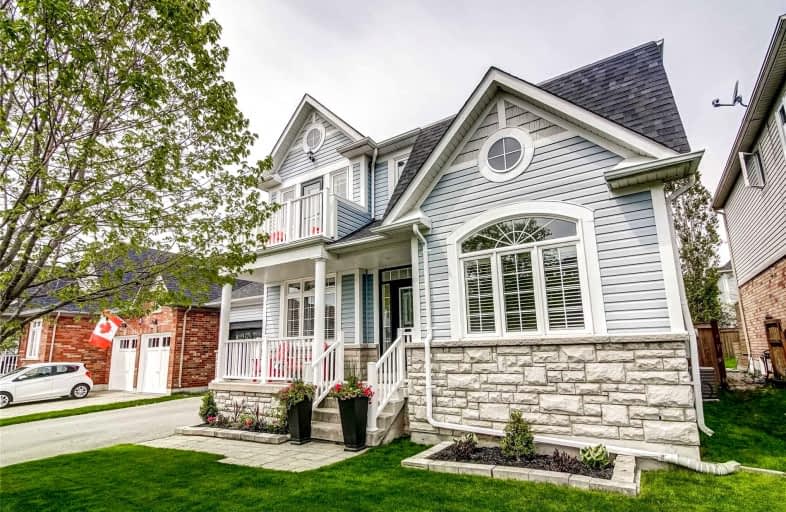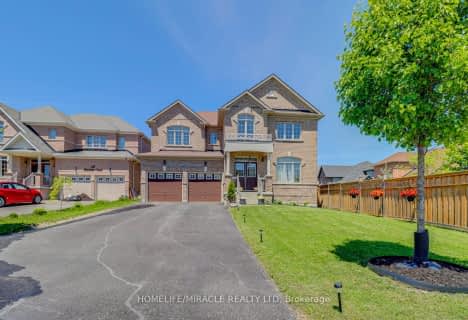
Orono Public School
Elementary: Public
9.43 km
The Pines Senior Public School
Elementary: Public
5.13 km
John M James School
Elementary: Public
7.39 km
St. Joseph Catholic Elementary School
Elementary: Catholic
6.86 km
St. Francis of Assisi Catholic Elementary School
Elementary: Catholic
1.68 km
Newcastle Public School
Elementary: Public
1.83 km
Centre for Individual Studies
Secondary: Public
8.70 km
Clarke High School
Secondary: Public
5.21 km
Holy Trinity Catholic Secondary School
Secondary: Catholic
14.72 km
Clarington Central Secondary School
Secondary: Public
9.75 km
Bowmanville High School
Secondary: Public
7.49 km
St. Stephen Catholic Secondary School
Secondary: Catholic
9.51 km














