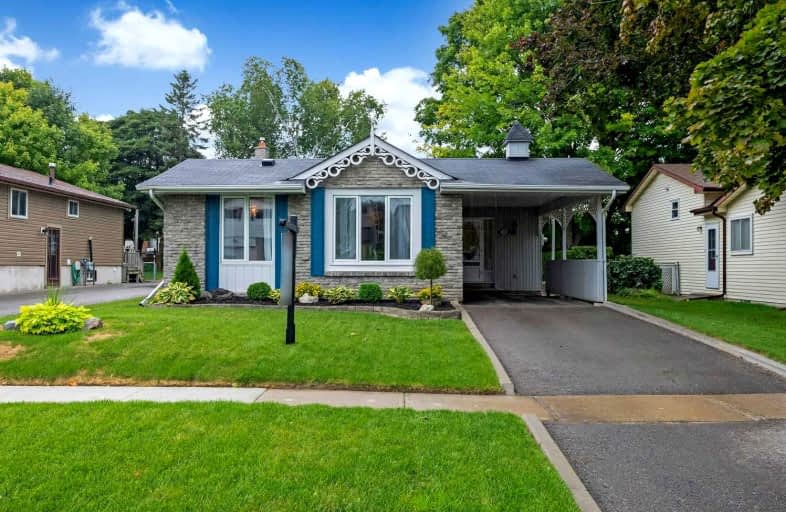
Central Public School
Elementary: Public
1.58 km
Vincent Massey Public School
Elementary: Public
0.67 km
Waverley Public School
Elementary: Public
1.82 km
John M James School
Elementary: Public
1.65 km
St. Joseph Catholic Elementary School
Elementary: Catholic
0.79 km
Duke of Cambridge Public School
Elementary: Public
0.82 km
Centre for Individual Studies
Secondary: Public
2.29 km
Clarke High School
Secondary: Public
6.72 km
Holy Trinity Catholic Secondary School
Secondary: Catholic
8.20 km
Clarington Central Secondary School
Secondary: Public
3.07 km
Bowmanville High School
Secondary: Public
0.92 km
St. Stephen Catholic Secondary School
Secondary: Catholic
3.12 km














