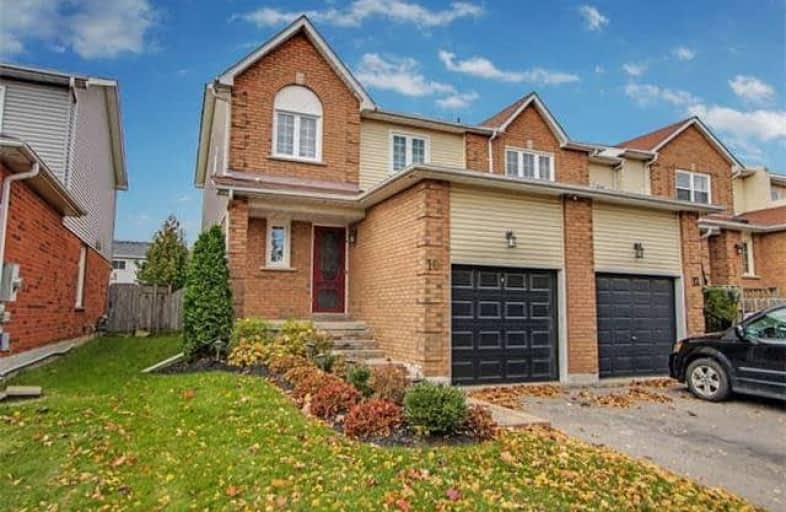Sold on Apr 14, 2018
Note: Property is not currently for sale or for rent.

-
Type: Att/Row/Twnhouse
-
Style: 2-Storey
-
Lot Size: 25.43 x 107.61 Feet
-
Age: No Data
-
Taxes: $2,810 per year
-
Days on Site: 22 Days
-
Added: Sep 07, 2019 (3 weeks on market)
-
Updated:
-
Last Checked: 3 months ago
-
MLS®#: E4075709
-
Listed By: Sutton group-heritage realty inc., brokerage
This Home Sweet Home Is Waiting For You! Quaint End Unit Townhome On Family Friendly Street. From The Sun Filled Main Floor To The Eat In Kitchen With Walk Out To 10'X15' Deck & Fenced Yard That Has Gated Access It Also Offers Ample Sized Bdrms & Master Ensuite With 3Pc Ensuite & W/I Closet... Add To That A Beautifully Finished Bsmt Family Rm Plus Play Area/Office Nook, Laundry & Tons Of Storage, This Home Is Ready For You To Enjoy With Your Friends & Family!
Extras
Incl: Custom B/I Cabinet In Bsmt, Tv Wall Bracket, Fridge, Stove, W&D And Gdo W/Remote. Excl: Tv's. Upgrades Incl: Furnace&Ac '17, Gar Door '17, Windows '15, Frt Landscaping'14, Roof'07. Near Parks, Schools, Transit, Shops & More!
Property Details
Facts for 10 Fewster Street, Clarington
Status
Days on Market: 22
Last Status: Sold
Sold Date: Apr 14, 2018
Closed Date: May 16, 2018
Expiry Date: Jun 23, 2018
Sold Price: $440,000
Unavailable Date: Apr 14, 2018
Input Date: Mar 23, 2018
Property
Status: Sale
Property Type: Att/Row/Twnhouse
Style: 2-Storey
Area: Clarington
Community: Courtice
Availability Date: T.B.A.
Inside
Bedrooms: 3
Bathrooms: 3
Kitchens: 1
Rooms: 8
Den/Family Room: No
Air Conditioning: Central Air
Fireplace: No
Laundry Level: Lower
Washrooms: 3
Building
Basement: Finished
Heat Type: Forced Air
Heat Source: Gas
Exterior: Alum Siding
Exterior: Brick
Elevator: N
UFFI: No
Water Supply: Municipal
Special Designation: Unknown
Retirement: N
Parking
Driveway: Private
Garage Spaces: 1
Garage Type: Attached
Covered Parking Spaces: 2
Total Parking Spaces: 3
Fees
Tax Year: 2017
Tax Legal Description: Plan 40M1693 Pt Block 9 Now Rp40R14245 Part 16
Taxes: $2,810
Highlights
Feature: Fenced Yard
Feature: Park
Feature: Public Transit
Feature: Rec Centre
Feature: School
Land
Cross Street: Courtice Rd & Nash R
Municipality District: Clarington
Fronting On: West
Pool: None
Sewer: Sewers
Lot Depth: 107.61 Feet
Lot Frontage: 25.43 Feet
Zoning: Residential
Additional Media
- Virtual Tour: https://tours.homesinmotion.ca/986489?idx=1
Rooms
Room details for 10 Fewster Street, Clarington
| Type | Dimensions | Description |
|---|---|---|
| Kitchen Main | 2.75 x 4.45 | Eat-In Kitchen, Open Concept, W/O To Yard |
| Living Main | 2.78 x 4.39 | Large Window, O/Looks Backyard, Laminate |
| Dining Main | 2.63 x 2.72 | Separate Rm, Laminate |
| Bathroom Main | 1.44 x 1.53 | 2 Pc Bath, Window |
| Master 2nd | 3.39 x 4.52 | 3 Pc Ensuite, W/I Closet, O/Looks Backyard |
| 2nd Br 2nd | 2.66 x 3.24 | O/Looks Frontyard, Broadloom, Double Closet |
| 3rd Br 2nd | 2.63 x 3.08 | O/Looks Frontyard, Broadloom, Double Closet |
| Bathroom 2nd | 2.41 x 2.45 | 4 Pc Bath, Vinyl Floor, B/I Vanity |
| Family Bsmt | 3.81 x 6.77 | Laminate, Window, Pot Lights |
| Play Bsmt | 2.38 x 2.66 | Combined W/Office, Laminate, Pot Lights |
| Laundry Bsmt | - | B/I Appliances |
| XXXXXXXX | XXX XX, XXXX |
XXXX XXX XXXX |
$XXX,XXX |
| XXX XX, XXXX |
XXXXXX XXX XXXX |
$XXX,XXX |
| XXXXXXXX XXXX | XXX XX, XXXX | $440,000 XXX XXXX |
| XXXXXXXX XXXXXX | XXX XX, XXXX | $415,000 XXX XXXX |

Courtice Intermediate School
Elementary: PublicMonsignor Leo Cleary Catholic Elementary School
Elementary: CatholicLydia Trull Public School
Elementary: PublicDr Emily Stowe School
Elementary: PublicCourtice North Public School
Elementary: PublicGood Shepherd Catholic Elementary School
Elementary: CatholicMonsignor John Pereyma Catholic Secondary School
Secondary: CatholicCourtice Secondary School
Secondary: PublicHoly Trinity Catholic Secondary School
Secondary: CatholicClarington Central Secondary School
Secondary: PublicSt. Stephen Catholic Secondary School
Secondary: CatholicEastdale Collegiate and Vocational Institute
Secondary: Public

