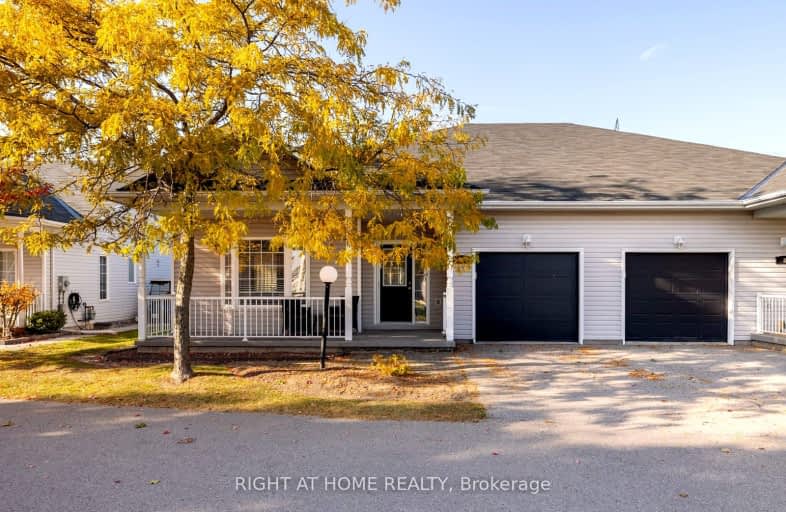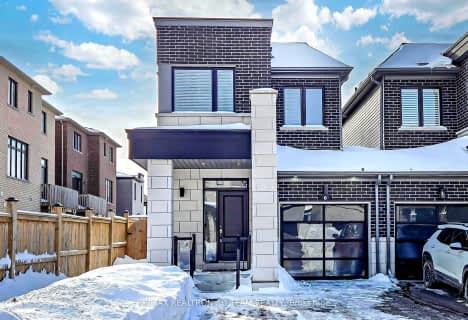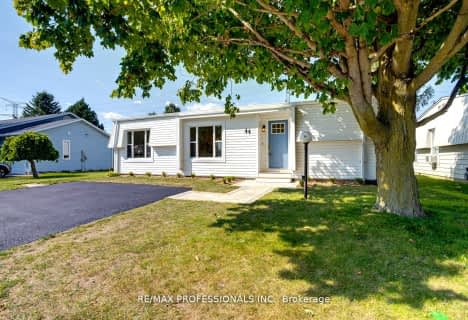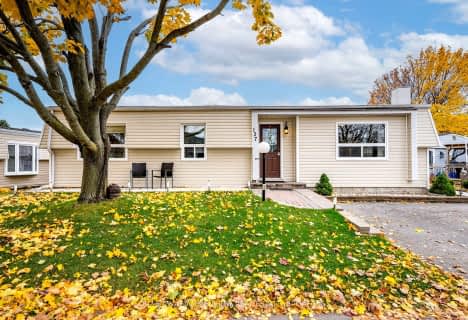
Video Tour
Car-Dependent
- Almost all errands require a car.
9
/100
Somewhat Bikeable
- Most errands require a car.
44
/100

Vincent Massey Public School
Elementary: Public
4.01 km
John M James School
Elementary: Public
4.44 km
St. Joseph Catholic Elementary School
Elementary: Catholic
3.39 km
St. Francis of Assisi Catholic Elementary School
Elementary: Catholic
3.11 km
Newcastle Public School
Elementary: Public
4.44 km
Duke of Cambridge Public School
Elementary: Public
4.15 km
Centre for Individual Studies
Secondary: Public
5.55 km
Clarke High School
Secondary: Public
5.74 km
Holy Trinity Catholic Secondary School
Secondary: Catholic
11.22 km
Clarington Central Secondary School
Secondary: Public
6.34 km
Bowmanville High School
Secondary: Public
4.23 km
St. Stephen Catholic Secondary School
Secondary: Catholic
6.39 km
-
Barley Park
Clarington ON 2.03km -
Port Darlington East Beach Park
E Beach Rd (Port Darlington Road), Bowmanville ON 2.46km -
Bowmanville Dog Park
Port Darlington Rd (West Beach Rd), Bowmanville ON 2.89km
-
RBC Royal Bank
1 Wheelhouse Dr, Newcastle ON L1B 1B9 1.46km -
BMO Bank of Montreal
243 King St E, Bowmanville ON L1C 3X1 3.54km -
Auto Workers Community Credit Union Ltd
221 King St E, Bowmanville ON L1C 1P7 3.82km












