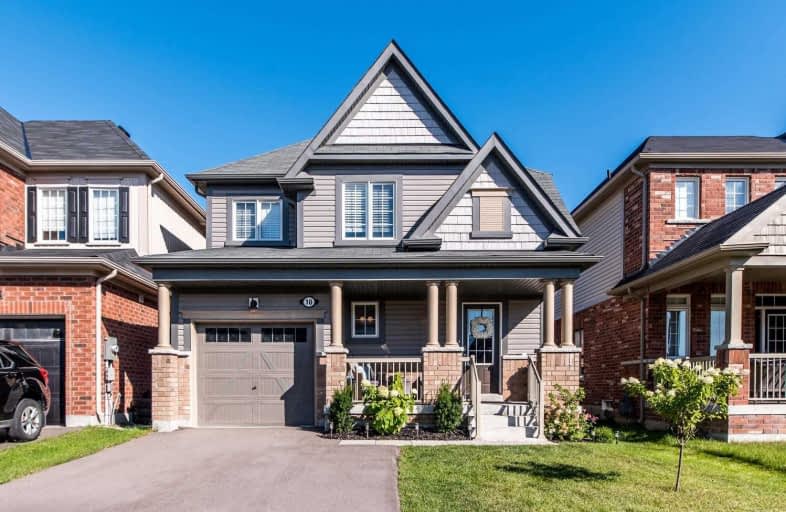Sold on Sep 11, 2019
Note: Property is not currently for sale or for rent.

-
Type: Detached
-
Style: 2-Storey
-
Lot Size: 32.84 x 98.43 Feet
-
Age: 0-5 years
-
Taxes: $4,221 per year
-
Days on Site: 5 Days
-
Added: Sep 12, 2019 (5 days on market)
-
Updated:
-
Last Checked: 3 months ago
-
MLS®#: E4567870
-
Listed By: Re/max rouge river realty ltd., brokerage
Turn The Key And Call 10 John Matthew Cres Home! Located In The North Glen Community, This 3 Yr Old Beauty Will Not Disappoint! Enjoy Your Morning Coffee On The Front Porch Or Entertain On The Newly Built Deck. This Bright Open Concept Home Boasts A Modern Eat In Kitchen W/ Gleaming Granite Counters, Backsplash, & W/O. Dim The Pot Lights & Cozy By The Gas Fireplace In Lrge Family Rm. Master Offers Huge Ensuite W/ Soaker Tub & Glass Shower. 2nd Floor Laundry.
Extras
Perfect Location Near Parks, Schools, Ammenities. Hot Water Heater Rental. Inc. All Electrical Light Fixtures, Window Coverings, Ss Appliances. Open House September 7 & 8 From 2Pm-4Pm
Property Details
Facts for 10 John Matthew Crescent, Clarington
Status
Days on Market: 5
Last Status: Sold
Sold Date: Sep 11, 2019
Closed Date: Nov 28, 2019
Expiry Date: Jan 22, 2020
Sold Price: $587,470
Unavailable Date: Sep 11, 2019
Input Date: Sep 06, 2019
Property
Status: Sale
Property Type: Detached
Style: 2-Storey
Age: 0-5
Area: Clarington
Community: Bowmanville
Availability Date: Tbd
Inside
Bedrooms: 3
Bathrooms: 3
Kitchens: 1
Rooms: 6
Den/Family Room: No
Air Conditioning: Central Air
Fireplace: No
Washrooms: 3
Building
Basement: Full
Basement 2: Unfinished
Heat Type: Forced Air
Heat Source: Gas
Exterior: Brick
Exterior: Vinyl Siding
Water Supply: Municipal
Special Designation: Unknown
Parking
Driveway: Pvt Double
Garage Spaces: 1
Garage Type: Attached
Covered Parking Spaces: 2
Total Parking Spaces: 3
Fees
Tax Year: 2019
Tax Legal Description: Lot 90, Plan 40M2560 Subject To An Easement For**
Taxes: $4,221
Highlights
Feature: Fenced Yard
Feature: Park
Feature: Public Transit
Feature: Rec Centre
Feature: School
Land
Cross Street: John Matthew & Kenne
Municipality District: Clarington
Fronting On: North
Pool: None
Sewer: Sewers
Lot Depth: 98.43 Feet
Lot Frontage: 32.84 Feet
Additional Media
- Virtual Tour: https://homesinfocus.vids.io/videos/4c9ddbb21114e2c0c4/10-john-matthew-unbranded-mp4
Rooms
Room details for 10 John Matthew Crescent, Clarington
| Type | Dimensions | Description |
|---|---|---|
| Living Main | 3.67 x 5.39 | Hardwood Floor, Gas Fireplace, Pot Lights |
| Kitchen Main | 3.72 x 3.30 | Granite Counter, Pantry, Stainless Steel Appl |
| Breakfast Main | 3.72 x 2.70 | Walk-Out, Breakfast Bar, Eat-In Kitchen |
| Master 2nd | 4.90 x 3.34 | Ensuite Bath, W/I Closet, Broadloom |
| 2nd Br 2nd | 3.85 x 3.12 | Closet, Broadloom |
| 3rd Br 2nd | 2.97 x 2.84 | Closet, Broadloom |
| Laundry 2nd | 2.44 x 1.80 | Ceramic Floor |
| XXXXXXXX | XXX XX, XXXX |
XXXX XXX XXXX |
$XXX,XXX |
| XXX XX, XXXX |
XXXXXX XXX XXXX |
$XXX,XXX | |
| XXXXXXXX | XXX XX, XXXX |
XXXX XXX XXXX |
$XXX,XXX |
| XXX XX, XXXX |
XXXXXX XXX XXXX |
$XXX,XXX |
| XXXXXXXX XXXX | XXX XX, XXXX | $587,470 XXX XXXX |
| XXXXXXXX XXXXXX | XXX XX, XXXX | $584,900 XXX XXXX |
| XXXXXXXX XXXX | XXX XX, XXXX | $569,900 XXX XXXX |
| XXXXXXXX XXXXXX | XXX XX, XXXX | $569,900 XXX XXXX |

Central Public School
Elementary: PublicSt. Elizabeth Catholic Elementary School
Elementary: CatholicHarold Longworth Public School
Elementary: PublicHoly Family Catholic Elementary School
Elementary: CatholicCharles Bowman Public School
Elementary: PublicDuke of Cambridge Public School
Elementary: PublicCentre for Individual Studies
Secondary: PublicCourtice Secondary School
Secondary: PublicHoly Trinity Catholic Secondary School
Secondary: CatholicClarington Central Secondary School
Secondary: PublicBowmanville High School
Secondary: PublicSt. Stephen Catholic Secondary School
Secondary: Catholic- 2 bath
- 3 bed
34 Wellington Street, Clarington, Ontario • L1C 1V2 • Bowmanville



