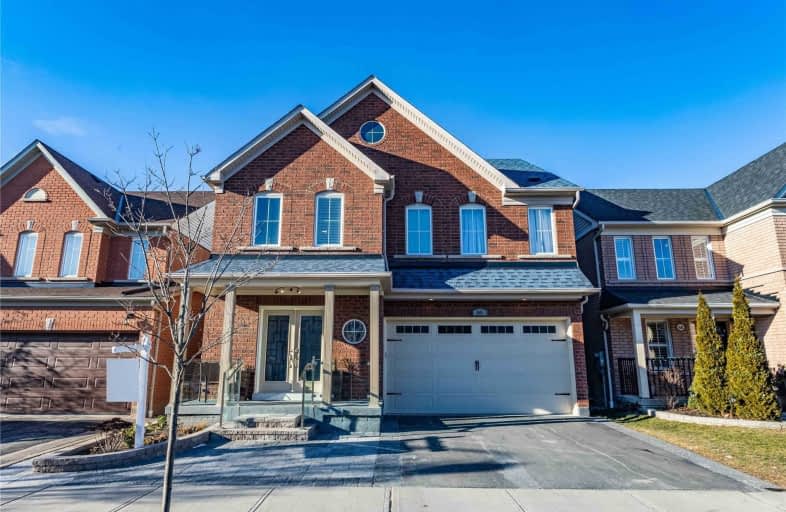
Unnamed Mulberry Meadows Public School
Elementary: Public
2.04 km
St Teresa of Calcutta Catholic School
Elementary: Catholic
2.94 km
Romeo Dallaire Public School
Elementary: Public
0.24 km
Michaëlle Jean Public School
Elementary: Public
1.05 km
St Josephine Bakhita Catholic Elementary School
Elementary: Catholic
1.83 km
da Vinci Public School Elementary Public School
Elementary: Public
1.53 km
Archbishop Denis O'Connor Catholic High School
Secondary: Catholic
4.61 km
All Saints Catholic Secondary School
Secondary: Catholic
3.74 km
Donald A Wilson Secondary School
Secondary: Public
3.81 km
Notre Dame Catholic Secondary School
Secondary: Catholic
2.07 km
Ajax High School
Secondary: Public
6.09 km
J Clarke Richardson Collegiate
Secondary: Public
2.09 km













