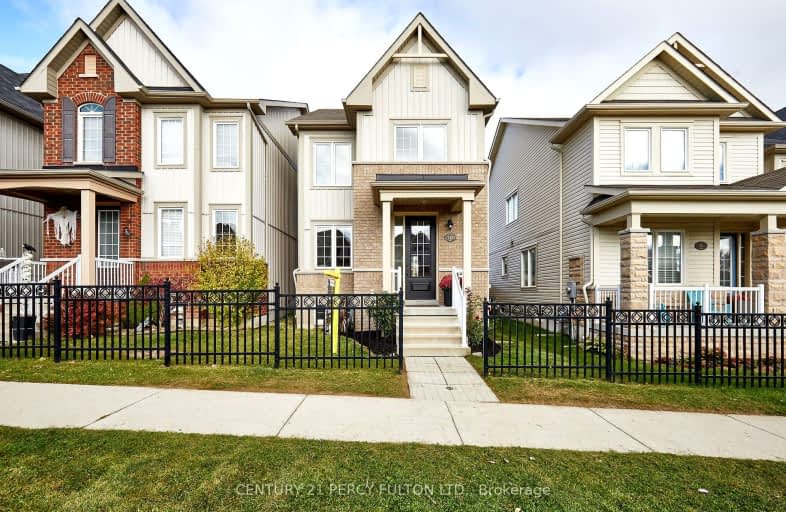Somewhat Walkable
- Some errands can be accomplished on foot.
52
/100
Somewhat Bikeable
- Most errands require a car.
47
/100

Central Public School
Elementary: Public
2.21 km
Vincent Massey Public School
Elementary: Public
2.73 km
Waverley Public School
Elementary: Public
1.38 km
Dr Ross Tilley Public School
Elementary: Public
0.66 km
Holy Family Catholic Elementary School
Elementary: Catholic
0.23 km
Duke of Cambridge Public School
Elementary: Public
2.76 km
Centre for Individual Studies
Secondary: Public
2.92 km
Courtice Secondary School
Secondary: Public
6.13 km
Holy Trinity Catholic Secondary School
Secondary: Catholic
5.17 km
Clarington Central Secondary School
Secondary: Public
1.39 km
Bowmanville High School
Secondary: Public
2.81 km
St. Stephen Catholic Secondary School
Secondary: Catholic
3.18 km
-
Baseline Park
Baseline Rd Martin Rd, Bowmanville ON 1.02km -
Bowmanville Creek Valley
Bowmanville ON 1.74km -
Memorial Park Association
120 Liberty St S (Baseline Rd), Bowmanville ON L1C 2P4 2.53km
-
TD Canada Trust Branch and ATM
80 Clarington Blvd, Bowmanville ON L1C 5A5 0.89km -
TD Bank Financial Group
2379 Hwy 2, Bowmanville ON L1C 5A3 1.03km -
Auto Workers Community Credit Union Ltd
221 King St E, Bowmanville ON L1C 1P7 2.79km







