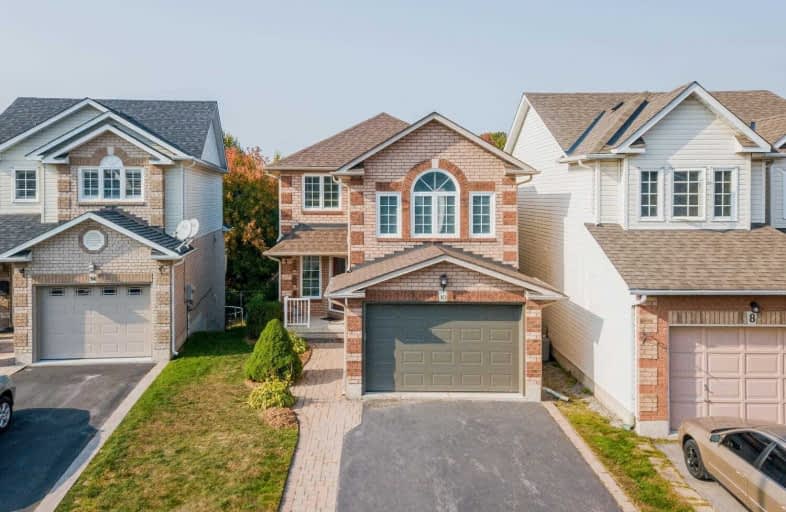
Central Public School
Elementary: Public
0.98 km
Vincent Massey Public School
Elementary: Public
1.79 km
St. Elizabeth Catholic Elementary School
Elementary: Catholic
0.79 km
Harold Longworth Public School
Elementary: Public
1.61 km
Charles Bowman Public School
Elementary: Public
0.98 km
Duke of Cambridge Public School
Elementary: Public
1.64 km
Centre for Individual Studies
Secondary: Public
0.42 km
Courtice Secondary School
Secondary: Public
6.94 km
Holy Trinity Catholic Secondary School
Secondary: Catholic
6.55 km
Clarington Central Secondary School
Secondary: Public
1.45 km
Bowmanville High School
Secondary: Public
1.55 km
St. Stephen Catholic Secondary School
Secondary: Catholic
0.76 km








