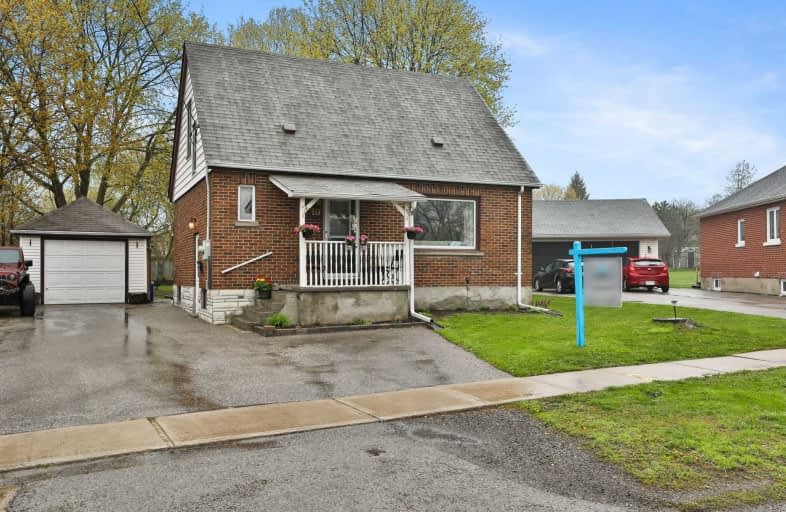
Central Public School
Elementary: Public
1.43 km
Vincent Massey Public School
Elementary: Public
0.72 km
Waverley Public School
Elementary: Public
1.27 km
John M James School
Elementary: Public
2.04 km
St. Joseph Catholic Elementary School
Elementary: Catholic
0.38 km
Duke of Cambridge Public School
Elementary: Public
0.91 km
Centre for Individual Studies
Secondary: Public
2.33 km
Clarke High School
Secondary: Public
7.30 km
Holy Trinity Catholic Secondary School
Secondary: Catholic
7.74 km
Clarington Central Secondary School
Secondary: Public
2.73 km
Bowmanville High School
Secondary: Public
1.04 km
St. Stephen Catholic Secondary School
Secondary: Catholic
3.12 km







