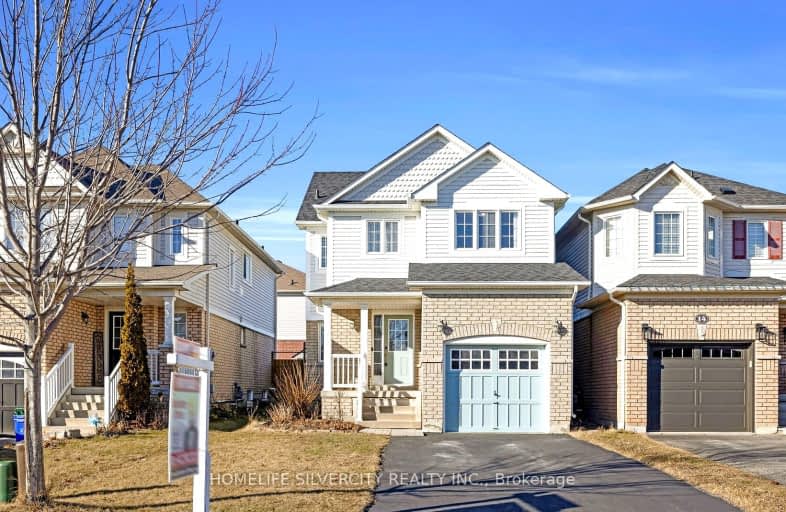Car-Dependent
- Most errands require a car.
39
/100
Somewhat Bikeable
- Most errands require a car.
40
/100

Central Public School
Elementary: Public
1.59 km
John M James School
Elementary: Public
0.95 km
St. Elizabeth Catholic Elementary School
Elementary: Catholic
0.70 km
Harold Longworth Public School
Elementary: Public
0.45 km
Charles Bowman Public School
Elementary: Public
1.09 km
Duke of Cambridge Public School
Elementary: Public
1.68 km
Centre for Individual Studies
Secondary: Public
0.81 km
Clarke High School
Secondary: Public
6.79 km
Holy Trinity Catholic Secondary School
Secondary: Catholic
7.74 km
Clarington Central Secondary School
Secondary: Public
2.67 km
Bowmanville High School
Secondary: Public
1.56 km
St. Stephen Catholic Secondary School
Secondary: Catholic
1.28 km
-
Darlington Provincial Park
RR 2 Stn Main, Bowmanville ON L1C 3K3 1.04km -
Rotory Park
Queen and Temperence, Bowmanville ON 2.02km -
Soper Creek Park
Bowmanville ON 2.68km
-
TD Canada Trust ATM
570 Longworth Ave, Bowmanville ON L1C 0H4 0.52km -
RBC Royal Bank
680 Longworth Ave, Bowmanville ON L1C 0M9 1.1km -
Bitcoin Depot - Bitcoin ATM
100 Mearns Ave, Bowmanville ON L1C 4V7 1.13km














