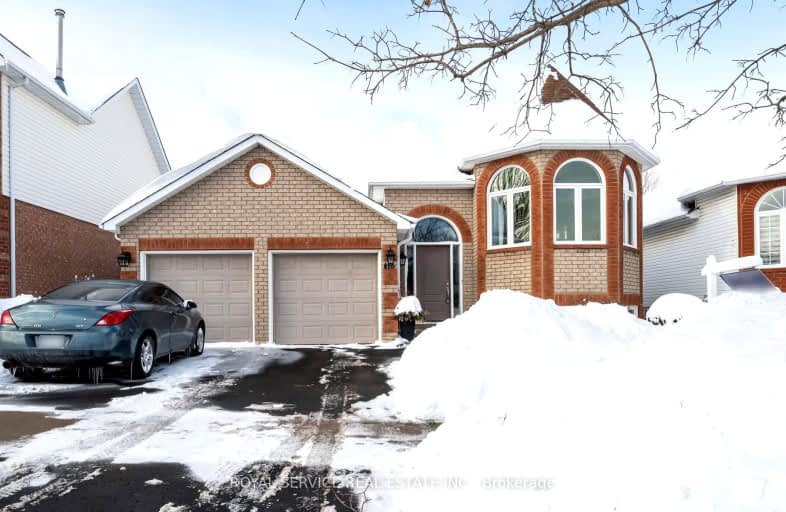Car-Dependent
- Almost all errands require a car.
18
/100
Somewhat Bikeable
- Most errands require a car.
37
/100

Central Public School
Elementary: Public
2.45 km
John M James School
Elementary: Public
1.54 km
St. Elizabeth Catholic Elementary School
Elementary: Catholic
1.17 km
Harold Longworth Public School
Elementary: Public
0.44 km
Charles Bowman Public School
Elementary: Public
1.30 km
Duke of Cambridge Public School
Elementary: Public
2.52 km
Centre for Individual Studies
Secondary: Public
1.57 km
Clarke High School
Secondary: Public
6.54 km
Holy Trinity Catholic Secondary School
Secondary: Catholic
8.20 km
Clarington Central Secondary School
Secondary: Public
3.35 km
Bowmanville High School
Secondary: Public
2.40 km
St. Stephen Catholic Secondary School
Secondary: Catholic
1.64 km
-
Rotory Park
Queen and Temperence, Bowmanville ON 2.87km -
Baseline Park
Baseline Rd Martin Rd, Bowmanville ON 4.57km -
DrRoss Tilley Park
W Side Dr (Baseline Rd), Bowmanville ON 4.64km
-
TD Canada Trust ATM
570 Longworth Ave, Bowmanville ON L1C 0H4 0.87km -
HODL Bitcoin ATM - Happy Way Convenience
75 King St W, Bowmanville ON L1C 1R2 2.73km -
TD Bank Financial Group
188 King St E, Bowmanville ON L1C 1P1 2.86km














