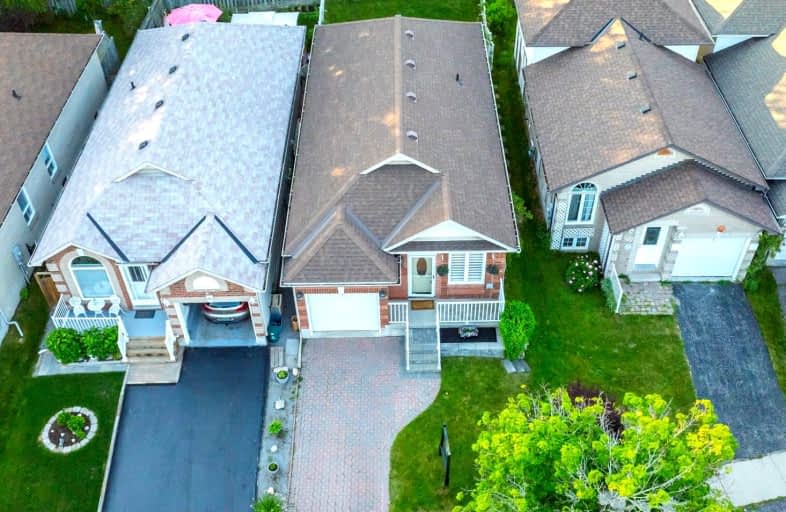Car-Dependent
- Most errands require a car.
41
/100
Bikeable
- Some errands can be accomplished on bike.
54
/100

Central Public School
Elementary: Public
1.58 km
Vincent Massey Public School
Elementary: Public
1.08 km
John M James School
Elementary: Public
0.47 km
Harold Longworth Public School
Elementary: Public
1.61 km
St. Joseph Catholic Elementary School
Elementary: Catholic
1.98 km
Duke of Cambridge Public School
Elementary: Public
0.98 km
Centre for Individual Studies
Secondary: Public
1.68 km
Clarke High School
Secondary: Public
6.12 km
Holy Trinity Catholic Secondary School
Secondary: Catholic
8.42 km
Clarington Central Secondary School
Secondary: Public
3.15 km
Bowmanville High School
Secondary: Public
0.91 km
St. Stephen Catholic Secondary School
Secondary: Catholic
2.47 km
-
Darlington Provincial Park
RR 2 Stn Main, Bowmanville ON L1C 3K3 1.48km -
Soper Creek Park
Bowmanville ON 1.48km -
Bowmanville Creek Valley
Bowmanville ON 1.98km
-
Bitcoin Depot - Bitcoin ATM
100 Mearns Ave, Bowmanville ON L1C 4V7 0.28km -
BMO Bank of Montreal
243 King St E, Bowmanville ON L1C 3X1 1.04km -
Scotiabank
100 Clarington Blvd (at Hwy 2), Bowmanville ON L1C 4Z3 3.16km







