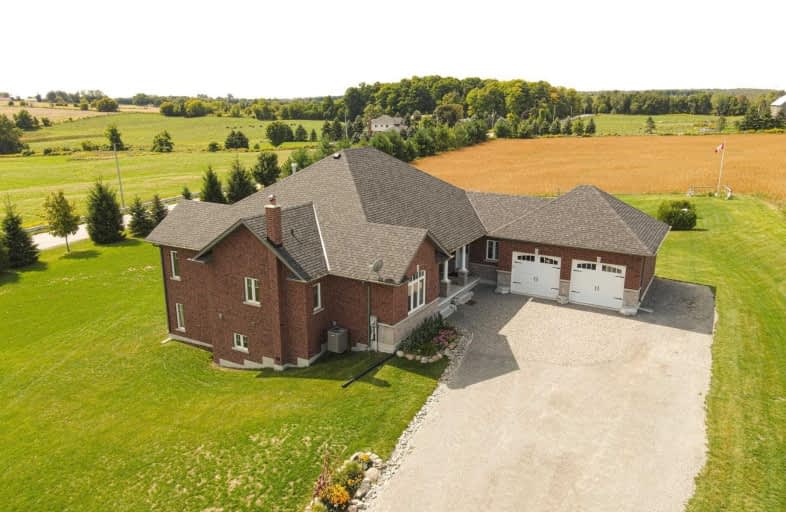Sold on Oct 10, 2020
Note: Property is not currently for sale or for rent.

-
Type: Detached
-
Style: Bungalow
-
Size: 2000 sqft
-
Lot Size: 200 x 250 Feet
-
Age: 0-5 years
-
Taxes: $6,597 per year
-
Days on Site: 4 Days
-
Added: Oct 06, 2020 (4 days on market)
-
Updated:
-
Last Checked: 2 months ago
-
MLS®#: E4942731
-
Listed By: Our neighbourhood realty inc., brokerage
*Remarkable Custom Designed & Built Bungalow With Walk Out Lower Level*Double Door Entry Leads To The Formal Dining Room & Great Room With Soaring Vaulted Ceiling With Gorgeous Views & Gas F/Place*Spacious Kitchen & Dinette Have W/O, To Elevated Deck*Luxurious M/Bed With Spa Ensuite Enjoys W/O To Deck*One Of 2 Staircases Give Access To Lower Level 2 Bed Granny Annex With Private Living, Kitchen, 4Pc Bath & Laundry* 9 Foot Ceilings On Main & Lower Levels*
Extras
*2nd Staircase Leads To An Area Awaiting Your Creativity, Be It A Studio, Rec Room, Cinema Room, Sauna, Beds Or Bath*Extras: Garage Has Motorbike Bay & Access To Home. Main Laundry/Mud Room Has Interior & Exterior Access* Huged Cold Cellar*
Property Details
Facts for 1010 Elliott Road, Clarington
Status
Days on Market: 4
Last Status: Sold
Sold Date: Oct 10, 2020
Closed Date: Jan 04, 2021
Expiry Date: Jan 31, 2021
Sold Price: $1,230,000
Unavailable Date: Oct 10, 2020
Input Date: Oct 06, 2020
Property
Status: Sale
Property Type: Detached
Style: Bungalow
Size (sq ft): 2000
Age: 0-5
Area: Clarington
Community: Rural Clarington
Availability Date: Tba
Inside
Bedrooms: 2
Bedrooms Plus: 2
Bathrooms: 3
Kitchens: 1
Kitchens Plus: 1
Rooms: 8
Den/Family Room: No
Air Conditioning: Central Air
Fireplace: Yes
Laundry Level: Main
Central Vacuum: N
Washrooms: 3
Utilities
Electricity: Yes
Building
Basement: Apartment
Basement 2: W/O
Heat Type: Forced Air
Heat Source: Propane
Exterior: Brick
Exterior: Stone
Elevator: N
Energy Certificate: N
Green Verification Status: N
Water Supply: Well
Physically Handicapped-Equipped: N
Special Designation: Unknown
Parking
Driveway: Private
Garage Spaces: 2
Garage Type: Attached
Covered Parking Spaces: 10
Total Parking Spaces: 12
Fees
Tax Year: 2020
Tax Legal Description: Pt Lt 5 Con 1 Larke Pt 1, 10R2191 Municipality Ofg
Taxes: $6,597
Land
Cross Street: 401 & Newtonville Ro
Municipality District: Clarington
Fronting On: West
Pool: None
Sewer: Septic
Lot Depth: 250 Feet
Lot Frontage: 200 Feet
Additional Media
- Virtual Tour: https://mytour.view.property/1713142?idx=1
Rooms
Room details for 1010 Elliott Road, Clarington
| Type | Dimensions | Description |
|---|---|---|
| Foyer Main | 2.45 x 3.81 | Porcelain Floor, Open Concept, B/I Closet |
| Living Main | 5.50 x 6.10 | Hardwood Floor, Fireplace, Cathedral Ceiling |
| Dining Main | 3.70 x 4.70 | Hardwood Floor |
| Kitchen Main | 4.10 x 4.70 | Porcelain Floor |
| Breakfast Main | 4.00 x 4.30 | Porcelain Floor |
| Laundry Main | 2.75 x 3.15 | Porcelain Floor |
| Master Main | 4.00 x 5.20 | Hardwood Floor, 4 Pc Ensuite, W/I Closet |
| 2nd Br Main | 4.00 x 4.40 | Hardwood Floor, 4 Pc Ensuite, B/I Closet |
| Living Bsmt | 3.80 x 5.80 | Vinyl Floor, W/O To Porch, Separate Rm |
| Kitchen Bsmt | 3.40 x 3.80 | Vinyl Floor, Eat-In Kitchen, Open Concept |
| 4th Br Bsmt | 3.90 x 4.30 | Vinyl Floor |
| 5th Br Bsmt | 3.80 x 5.80 | Vinyl Floor, O/Looks Garden, B/I Closet |
| XXXXXXXX | XXX XX, XXXX |
XXXX XXX XXXX |
$X,XXX,XXX |
| XXX XX, XXXX |
XXXXXX XXX XXXX |
$X,XXX,XXX |
| XXXXXXXX XXXX | XXX XX, XXXX | $1,230,000 XXX XXXX |
| XXXXXXXX XXXXXX | XXX XX, XXXX | $1,249,900 XXX XXXX |

North Hope Central Public School
Elementary: PublicThe Pines Senior Public School
Elementary: PublicGanaraska Trail Public School
Elementary: PublicSt. Anthony Catholic Elementary School
Elementary: CatholicSt. Francis of Assisi Catholic Elementary School
Elementary: CatholicNewcastle Public School
Elementary: PublicCentre for Individual Studies
Secondary: PublicClarke High School
Secondary: PublicPort Hope High School
Secondary: PublicClarington Central Secondary School
Secondary: PublicBowmanville High School
Secondary: PublicSt. Stephen Catholic Secondary School
Secondary: Catholic- 4 bath
- 3 bed
- 2000 sqft
79 Jones Avenue, Clarington, Ontario • L0A 1J0 • Rural Clarington



