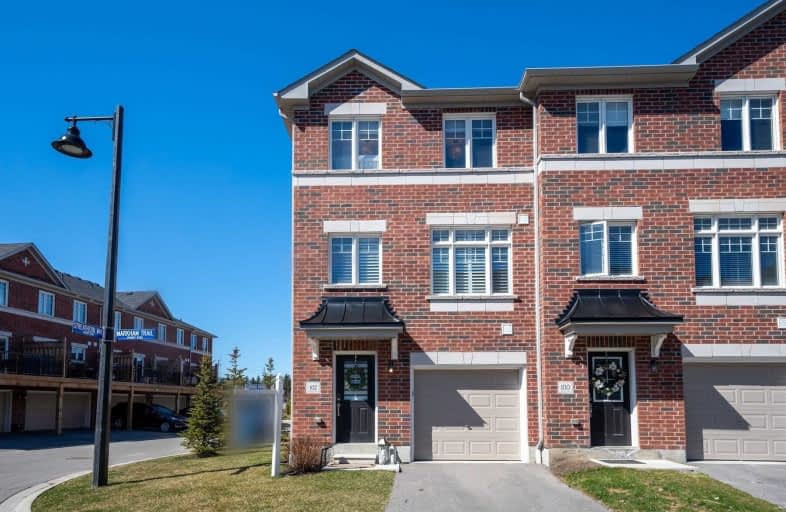Sold on Apr 04, 2020
Note: Property is not currently for sale or for rent.

-
Type: Att/Row/Twnhouse
-
Style: 3-Storey
-
Lot Size: 19.69 x 0.1 Feet
-
Age: No Data
-
Taxes: $3,424 per year
-
Days on Site: 1 Days
-
Added: Apr 03, 2020 (1 day on market)
-
Updated:
-
Last Checked: 3 months ago
-
MLS®#: E4736722
-
Listed By: Sutton group-heritage realty inc., brokerage
Welcome To One Of The Most Impressive And Upgraded Homes In The Neighbourhood. This Gorgeous End Unit Town Home Has It All. Beautifully Finished With Upgraded Flooring, Lighting, Extra Windows Allowing An Abundance Of Light Throughout The Home, Stunning Kitchen With Upgraded Quartz Counters, Stainless Steel Appliances, Backsplash, And Much More. W/O Access To Fully Fenced Backyard From Main Floor, As Well As A W/O To Deck From Kitchen.
Extras
Inc: Stainless Steel Fridge, Stove, Dishwasher, Washer/Dryer.
Property Details
Facts for 102 Markham Trail, Clarington
Status
Days on Market: 1
Last Status: Sold
Sold Date: Apr 04, 2020
Closed Date: Apr 30, 2020
Expiry Date: Aug 30, 2020
Sold Price: $540,000
Unavailable Date: Apr 04, 2020
Input Date: Apr 03, 2020
Prior LSC: Listing with no contract changes
Property
Status: Sale
Property Type: Att/Row/Twnhouse
Style: 3-Storey
Area: Clarington
Community: Bowmanville
Availability Date: 30-60 Days/Tba
Inside
Bedrooms: 3
Bathrooms: 3
Kitchens: 1
Rooms: 6
Den/Family Room: Yes
Air Conditioning: Central Air
Fireplace: No
Washrooms: 3
Building
Basement: Fin W/O
Basement 2: Finished
Heat Type: Forced Air
Heat Source: Gas
Exterior: Brick
Water Supply: Municipal
Special Designation: Unknown
Parking
Driveway: Private
Garage Spaces: 1
Garage Type: Built-In
Covered Parking Spaces: 1
Total Parking Spaces: 2
Fees
Tax Year: 2019
Tax Legal Description: Pt Blk 2, Plan 40M2526, Part 99, Plan 40R29082**
Taxes: $3,424
Additional Mo Fees: 70
Highlights
Feature: Hospital
Feature: Library
Feature: Park
Feature: Public Transit
Feature: School
Feature: School Bus Route
Land
Cross Street: Longworth & Scugog
Municipality District: Clarington
Fronting On: East
Parcel of Tied Land: Y
Pool: None
Sewer: Sewers
Lot Depth: 0.1 Feet
Lot Frontage: 19.69 Feet
Additional Media
- Virtual Tour: https://my.matterport.com/show/?m=uuNLsXfuh2b
Rooms
Room details for 102 Markham Trail, Clarington
| Type | Dimensions | Description |
|---|---|---|
| Rec Ground | 3.32 x 5.08 | Laminate, W/O To Yard, Window |
| Kitchen Main | 4.42 x 5.09 | Laminate, Quartz Counter, W/O To Deck |
| Living Main | 4.11 x 5.09 | Laminate, 2 Pc Bath, Window |
| Master 3rd | 3.26 x 3.39 | Ensuite Bath, Large Closet, Window |
| 2nd Br 3rd | 2.95 x 1.74 | Window, Broadloom, Closet |
| 3rd Br 3rd | 3.53 x 1.74 | Window, Broadloom, Closet |

| XXXXXXXX | XXX XX, XXXX |
XXXX XXX XXXX |
$XXX,XXX |
| XXX XX, XXXX |
XXXXXX XXX XXXX |
$XXX,XXX |
| XXXXXXXX XXXX | XXX XX, XXXX | $540,000 XXX XXXX |
| XXXXXXXX XXXXXX | XXX XX, XXXX | $539,900 XXX XXXX |

Central Public School
Elementary: PublicVincent Massey Public School
Elementary: PublicSt. Elizabeth Catholic Elementary School
Elementary: CatholicHarold Longworth Public School
Elementary: PublicCharles Bowman Public School
Elementary: PublicDuke of Cambridge Public School
Elementary: PublicCentre for Individual Studies
Secondary: PublicCourtice Secondary School
Secondary: PublicHoly Trinity Catholic Secondary School
Secondary: CatholicClarington Central Secondary School
Secondary: PublicBowmanville High School
Secondary: PublicSt. Stephen Catholic Secondary School
Secondary: Catholic
