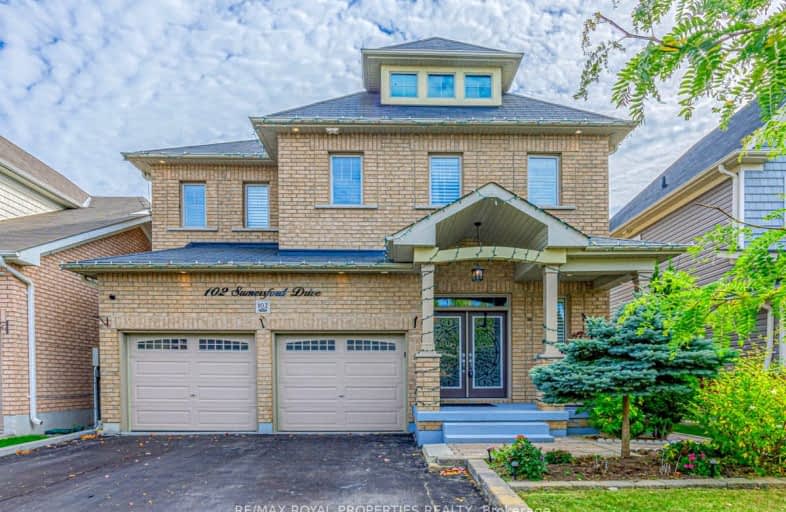Car-Dependent
- Most errands require a car.
Somewhat Bikeable
- Most errands require a car.

Central Public School
Elementary: PublicWaverley Public School
Elementary: PublicDr Ross Tilley Public School
Elementary: PublicSt. Elizabeth Catholic Elementary School
Elementary: CatholicHoly Family Catholic Elementary School
Elementary: CatholicCharles Bowman Public School
Elementary: PublicCentre for Individual Studies
Secondary: PublicCourtice Secondary School
Secondary: PublicHoly Trinity Catholic Secondary School
Secondary: CatholicClarington Central Secondary School
Secondary: PublicBowmanville High School
Secondary: PublicSt. Stephen Catholic Secondary School
Secondary: Catholic-
St. Louis Bar and Grill
2366 Highway 2, Bulding C, Bowmanville, ON L1C 4Z3 0.9km -
Loaded Pierogi
2377 Durham Regional Highway 2, Unit 216, Bowmanville, ON L1C 5A3 1.05km -
Kelseys Original Roadhouse
90 Clarington Blvd, Bowmanville, ON L1C 5A5 1.11km
-
McDonald's
2320 Highway 2, Bowmanville, ON L1C 3K7 0.83km -
Starbucks
2348 Highway 2, Bowmanville, ON L9P 1S9 0.88km -
McDonald's
2387 Highway 2, Bowmanville, ON L1C 4Z3 1.06km
-
GoodLife Fitness
243 King St E, Bowmanville, ON L1C 3X1 3.57km -
Durham Ultimate Fitness Club
164 Baseline Road E, Bowmanville, ON L1C 1A2 4.16km -
Herbal One
1415 Durham Regional Highway 2, Unit 4, Courtice, ON L1E 2J6 7.69km
-
Lovell Drugs
600 Grandview Street S, Oshawa, ON L1H 8P4 8.34km -
Eastview Pharmacy
573 King Street E, Oshawa, ON L1H 1G3 10.22km -
Shoppers Drugmart
1 King Avenue E, Newcastle, ON L1B 1H3 10.27km
-
McDonald's
2320 Highway 2, Bowmanville, ON L1C 3K7 0.83km -
Osmow's
2021 Green Road, Unit 107, Bowmanville, ON L1C 3K7 0.65km -
Swiss Chalet Rotisserie & Grill
2310 Highway #2, Bowmanville, ON L1C 0K5 0.8km
-
Canadian Tire
2000 Green Road, Bowmanville, ON L1C 3K7 0.63km -
Winners
2305 Durham Regional Highway 2, Bowmanville, ON L1C 3K7 0.73km -
Walmart
2320 Old Highway 2, Bowmanville, ON L1C 3K7 0.83km
-
FreshCo
680 Longworth Avenue, Clarington, ON L1C 0M9 1.88km -
Metro
243 King Street E, Bowmanville, ON L1C 3X1 3.57km -
FreshCo
1414 King Street E, Courtice, ON L1E 3B4 7.75km
-
The Beer Store
200 Ritson Road N, Oshawa, ON L1H 5J8 11.47km -
LCBO
400 Gibb Street, Oshawa, ON L1J 0B2 13.19km -
Liquor Control Board of Ontario
74 Thickson Road S, Whitby, ON L1N 7T2 16.11km
-
King Street Spas & Pool Supplies
125 King Street E, Bowmanville, ON L1C 1N6 2.69km -
Clarington Hyundai
17 Spicer Suare, Bowmanville, ON L1C 5M2 3.08km -
Shell
114 Liberty Street S, Bowmanville, ON L1C 2P3 3.41km
-
Cineplex Odeon
1351 Grandview Street N, Oshawa, ON L1K 0G1 10.02km -
Regent Theatre
50 King Street E, Oshawa, ON L1H 1B3 11.83km -
Landmark Cinemas
75 Consumers Drive, Whitby, ON L1N 9S2 16.68km
-
Clarington Public Library
2950 Courtice Road, Courtice, ON L1E 2H8 5.04km -
Oshawa Public Library, McLaughlin Branch
65 Bagot Street, Oshawa, ON L1H 1N2 12.14km -
Whitby Public Library
701 Rossland Road E, Whitby, ON L1N 8Y9 17.99km
-
Lakeridge Health
47 Liberty Street S, Bowmanville, ON L1C 2N4 3.13km -
Marnwood Lifecare Centre
26 Elgin Street, Bowmanville, ON L1C 3C8 2.14km -
Courtice Walk-In Clinic
2727 Courtice Road, Unit B7, Courtice, ON L1E 3A2 4.85km
- 5 bath
- 4 bed
- 2500 sqft
133 Swindells Street, Clarington, Ontario • L1C 0E2 • Bowmanville
- 4 bath
- 4 bed
- 2500 sqft
51 Henry Smith Avenue, Clarington, Ontario • L1C 0W1 • Bowmanville
- 4 bath
- 4 bed
- 2500 sqft
127 William Fair Drive, Clarington, Ontario • L1C 0T5 • Bowmanville
- 4 bath
- 4 bed
- 2000 sqft
26 Kenneth Cole Drive, Clarington, Ontario • L1C 3K2 • Bowmanville














