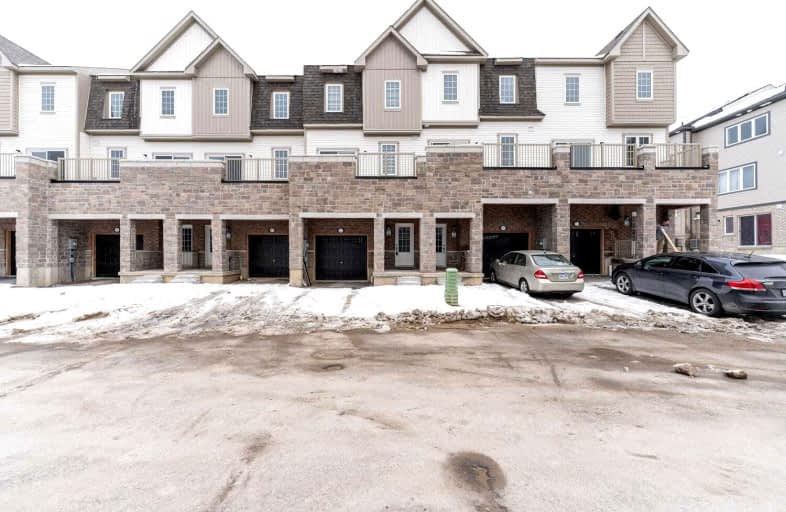
Central Public School
Elementary: Public
2.43 km
John M James School
Elementary: Public
2.50 km
St. Elizabeth Catholic Elementary School
Elementary: Catholic
0.97 km
Harold Longworth Public School
Elementary: Public
1.54 km
Charles Bowman Public School
Elementary: Public
0.56 km
Duke of Cambridge Public School
Elementary: Public
2.93 km
Centre for Individual Studies
Secondary: Public
1.46 km
Courtice Secondary School
Secondary: Public
6.88 km
Holy Trinity Catholic Secondary School
Secondary: Catholic
6.85 km
Clarington Central Secondary School
Secondary: Public
2.54 km
Bowmanville High School
Secondary: Public
2.82 km
St. Stephen Catholic Secondary School
Secondary: Catholic
0.74 km









