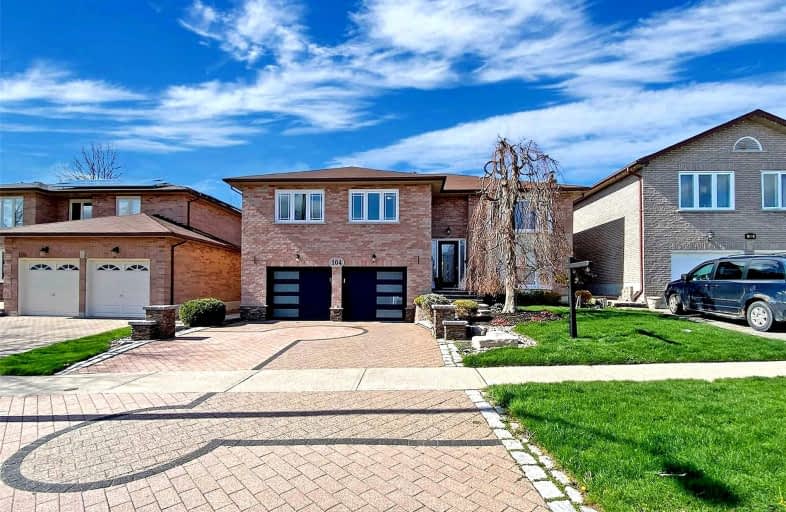
3D Walkthrough

Courtice Intermediate School
Elementary: Public
1.34 km
Monsignor Leo Cleary Catholic Elementary School
Elementary: Catholic
2.10 km
S T Worden Public School
Elementary: Public
0.82 km
Dr Emily Stowe School
Elementary: Public
1.16 km
St. Mother Teresa Catholic Elementary School
Elementary: Catholic
1.99 km
Courtice North Public School
Elementary: Public
1.04 km
Monsignor John Pereyma Catholic Secondary School
Secondary: Catholic
5.16 km
Courtice Secondary School
Secondary: Public
1.36 km
Holy Trinity Catholic Secondary School
Secondary: Catholic
2.53 km
Eastdale Collegiate and Vocational Institute
Secondary: Public
2.90 km
O'Neill Collegiate and Vocational Institute
Secondary: Public
5.44 km
Maxwell Heights Secondary School
Secondary: Public
5.50 km













