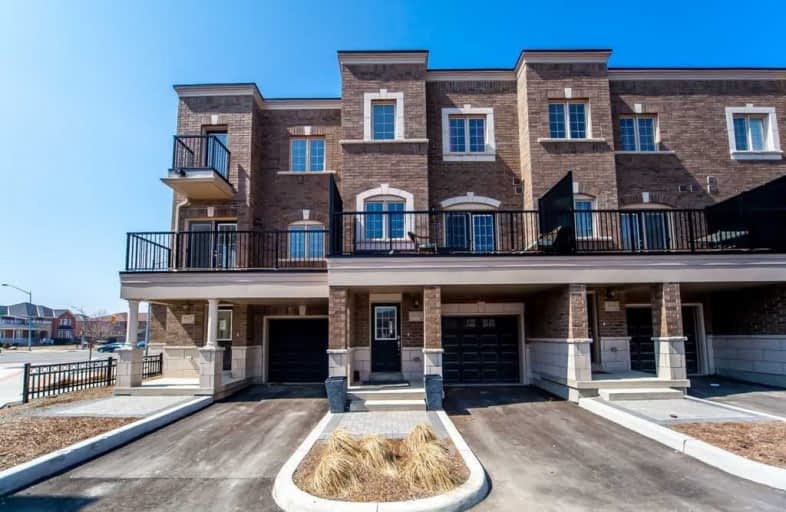Sold on Apr 24, 2019
Note: Property is not currently for sale or for rent.

-
Type: Att/Row/Twnhouse
-
Style: 3-Storey
-
Size: 1500 sqft
-
Lot Size: 17.75 x 74.69 Feet
-
Age: 0-5 years
-
Taxes: $3,700 per year
-
Days on Site: 15 Days
-
Added: Sep 07, 2019 (2 weeks on market)
-
Updated:
-
Last Checked: 3 months ago
-
MLS®#: E4410670
-
Listed By: Re/max community realty inc., brokerage
Less Than A Year Old! This Newly Painted Executive Style Townhouse Is The Largest Model In The Development At 1853 Sq.Ft. Open-Concept Kitchen With Island And French Doors That Lead Out To 2nd Floor Over-Sized Deck. Hardwood Flooring On Main Floor. Master Bedroom W/ Walk-In Closet On The 3rd Floor Leads To A Private Balcony. Finished Walk-Out Basement. Close To 401 & 407. Close To Schools, Public Transit & New Go-Train Station Under Construction.
Extras
S/S Fridge, S/S Range Hood, S/S Stove. Washer & Dryer. All Elfs & Window Coverings Included. Amenities Such As Central Park And Basketball Court In Subdivision. Potl Monthly Maintenance Fee: $221 Approx.
Property Details
Facts for 104 Ferris Square, Clarington
Status
Days on Market: 15
Last Status: Sold
Sold Date: Apr 24, 2019
Closed Date: Jun 05, 2019
Expiry Date: Apr 09, 2020
Sold Price: $467,000
Unavailable Date: Apr 24, 2019
Input Date: Apr 10, 2019
Property
Status: Sale
Property Type: Att/Row/Twnhouse
Style: 3-Storey
Size (sq ft): 1500
Age: 0-5
Area: Clarington
Community: Courtice
Inside
Bedrooms: 3
Bathrooms: 3
Kitchens: 1
Rooms: 8
Den/Family Room: No
Air Conditioning: Central Air
Fireplace: No
Laundry Level: Upper
Washrooms: 3
Building
Basement: Finished
Basement 2: W/O
Heat Type: Forced Air
Heat Source: Gas
Exterior: Brick
Exterior: Stone
Water Supply: Municipal
Special Designation: Unknown
Parking
Driveway: Private
Garage Spaces: 1
Garage Type: Built-In
Covered Parking Spaces: 1
Total Parking Spaces: 2
Fees
Tax Year: 2019
Tax Legal Description: Plan 40M2513 Pt Blk 91 Rp 40R29882 Part 58
Taxes: $3,700
Additional Mo Fees: 221
Land
Cross Street: Meadowglade Rd/Bloor
Municipality District: Clarington
Fronting On: West
Parcel of Tied Land: Y
Pool: None
Sewer: Sewers
Lot Depth: 74.69 Feet
Lot Frontage: 17.75 Feet
Rooms
Room details for 104 Ferris Square, Clarington
| Type | Dimensions | Description |
|---|---|---|
| Rec Lower | 5.06 x 4.90 | W/O To Yard, 2 Pc Bath, Access To Garage |
| Kitchen Main | 4.33 x 2.77 | Centre Island, W/O To Deck |
| Breakfast Main | 3.78 x 1.92 | Hardwood Floor, W/O To Deck |
| Living Main | 5.55 x 4.90 | Hardwood Floor, Combined W/Dining |
| Dining Main | 5.55 x 4.90 | Hardwood Floor, Combined W/Living |
| Master Upper | 4.00 x 3.38 | Broadloom, 3 Pc Ensuite, Balcony |
| 2nd Br Upper | 3.05 x 2.35 | Broadloom, Closet |
| 3rd Br Upper | 3.84 x 2.74 | Broadloom, Closet |
| XXXXXXXX | XXX XX, XXXX |
XXXX XXX XXXX |
$XXX,XXX |
| XXX XX, XXXX |
XXXXXX XXX XXXX |
$XXX,XXX |
| XXXXXXXX XXXX | XXX XX, XXXX | $467,000 XXX XXXX |
| XXXXXXXX XXXXXX | XXX XX, XXXX | $399,000 XXX XXXX |

Campbell Children's School
Elementary: HospitalS T Worden Public School
Elementary: PublicSt John XXIII Catholic School
Elementary: CatholicDr Emily Stowe School
Elementary: PublicSt. Mother Teresa Catholic Elementary School
Elementary: CatholicDr G J MacGillivray Public School
Elementary: PublicDCE - Under 21 Collegiate Institute and Vocational School
Secondary: PublicG L Roberts Collegiate and Vocational Institute
Secondary: PublicMonsignor John Pereyma Catholic Secondary School
Secondary: CatholicCourtice Secondary School
Secondary: PublicHoly Trinity Catholic Secondary School
Secondary: CatholicEastdale Collegiate and Vocational Institute
Secondary: Public

