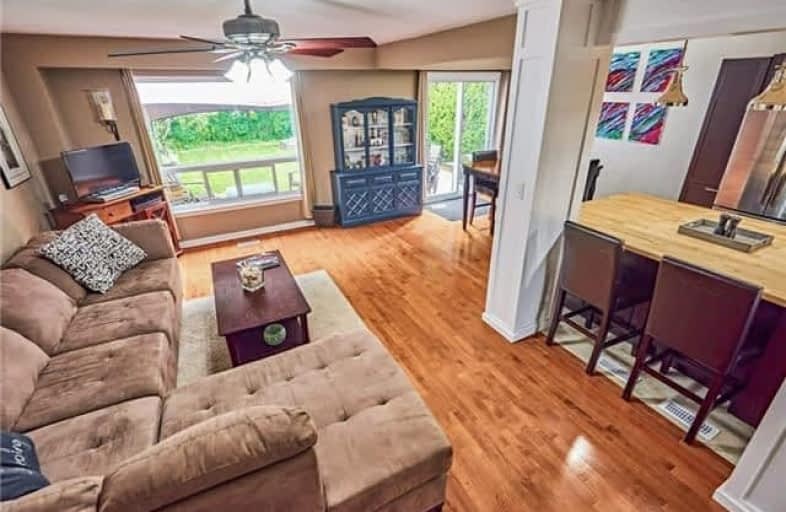Sold on Jun 08, 2018
Note: Property is not currently for sale or for rent.

-
Type: Semi-Detached
-
Style: 2-Storey
-
Lot Size: 31.65 x 115 Feet
-
Age: No Data
-
Taxes: $2,586 per year
-
Days on Site: 3 Days
-
Added: Sep 07, 2019 (3 days on market)
-
Updated:
-
Last Checked: 3 months ago
-
MLS®#: E4151001
-
Listed By: Sutton group-heritage realty inc., brokerage
Exceptional 3 Bedroom Home In South Bowmanville Minutes To 401.Numerous Upgrades Thru-Out The House.New Open Concept Main Level Along With Kitchen('16) Offering An Oversized Island Creating An Entertainer's Dream Area.Dining Room W/Walkout To Patio And Private Backyard.Separate Family Room W/Bow Window.Three Excellent Sized Bedrooms W/Master Having Built-In Closet Organizer.Excellent Neighbourhood.2Pc Bathroom Main Level.Full 4Pc On 2nd Level.
Extras
Fridge,Stove,B/I Micro,Dishwasher All New With Kitchen,Washer,Dryer,Furnace & A/C Both('14),Roof('17),Windows('11),New Flooring Upstairs And Main Level('18).This Home Is Truly An Exceptional Value With Upgrades In Recent Years.
Property Details
Facts for 104 Martin Road, Clarington
Status
Days on Market: 3
Last Status: Sold
Sold Date: Jun 08, 2018
Closed Date: Aug 15, 2018
Expiry Date: Aug 04, 2018
Sold Price: $422,500
Unavailable Date: Jun 08, 2018
Input Date: Jun 05, 2018
Prior LSC: Listing with no contract changes
Property
Status: Sale
Property Type: Semi-Detached
Style: 2-Storey
Area: Clarington
Community: Bowmanville
Availability Date: Tba
Inside
Bedrooms: 3
Bathrooms: 2
Kitchens: 1
Rooms: 9
Den/Family Room: Yes
Air Conditioning: Central Air
Fireplace: No
Washrooms: 2
Building
Basement: Finished
Basement 2: Full
Heat Type: Forced Air
Heat Source: Gas
Exterior: Alum Siding
Exterior: Brick
Water Supply: Municipal
Special Designation: Unknown
Parking
Driveway: Private
Garage Spaces: 1
Garage Type: Carport
Covered Parking Spaces: 2
Total Parking Spaces: 3
Fees
Tax Year: 2017
Tax Legal Description: Plan 700 Pt Lot 13 Now Rp 10R324 Part 15
Taxes: $2,586
Land
Cross Street: Baseline & Martin
Municipality District: Clarington
Fronting On: East
Pool: None
Sewer: Sewers
Lot Depth: 115 Feet
Lot Frontage: 31.65 Feet
Additional Media
- Virtual Tour: https://unbranded.youriguide.com/104_martin_rd_bowmanville_on
Rooms
Room details for 104 Martin Road, Clarington
| Type | Dimensions | Description |
|---|---|---|
| Kitchen Main | 30.10 x 6.61 | Renovated, Combined W/Dining, Open Concept |
| Living Main | 3.79 x 4.82 | Hardwood Floor, Combined W/Dining, O/Looks Backyard |
| Dining Main | 3.31 x 3.31 | Hardwood Floor, W/O To Yard, Open Concept |
| Family Main | 3.49 x 4.09 | Hardwood Floor, Bay Window |
| Master 2nd | 3.36 x 4.13 | Double Closet, Laminate, Ceiling Fan |
| 2nd Br 2nd | 3.10 x 3.51 | Ceiling Fan, Laminate, Closet |
| 3rd Br 2nd | 2.53 x 3.48 | Closet, Laminate |
| Rec Bsmt | 4.59 x 9.19 | Laminate |
| Office Bsmt | 3.05 x 3.35 | Laminate |
| XXXXXXXX | XXX XX, XXXX |
XXXX XXX XXXX |
$XXX,XXX |
| XXX XX, XXXX |
XXXXXX XXX XXXX |
$XXX,XXX |
| XXXXXXXX XXXX | XXX XX, XXXX | $422,500 XXX XXXX |
| XXXXXXXX XXXXXX | XXX XX, XXXX | $400,000 XXX XXXX |

Central Public School
Elementary: PublicVincent Massey Public School
Elementary: PublicWaverley Public School
Elementary: PublicDr Ross Tilley Public School
Elementary: PublicSt. Joseph Catholic Elementary School
Elementary: CatholicHoly Family Catholic Elementary School
Elementary: CatholicCentre for Individual Studies
Secondary: PublicCourtice Secondary School
Secondary: PublicHoly Trinity Catholic Secondary School
Secondary: CatholicClarington Central Secondary School
Secondary: PublicBowmanville High School
Secondary: PublicSt. Stephen Catholic Secondary School
Secondary: Catholic

