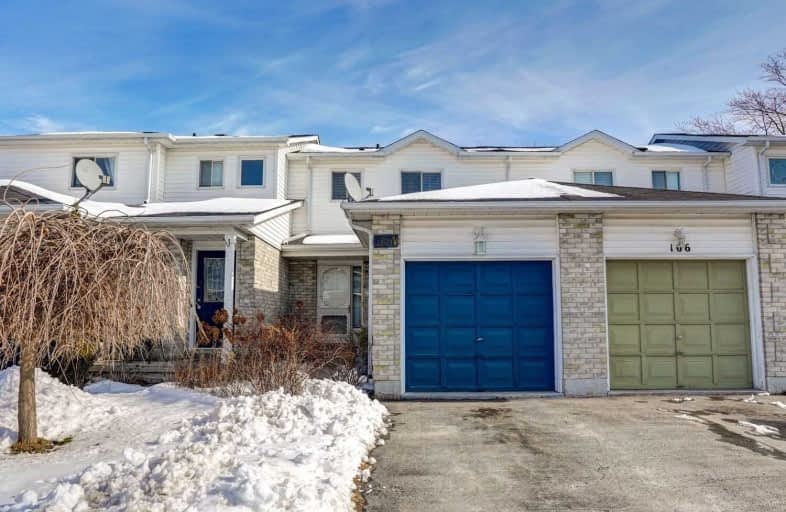Sold on Mar 06, 2020
Note: Property is not currently for sale or for rent.

-
Type: Att/Row/Twnhouse
-
Style: 2-Storey
-
Lot Size: 19.69 x 95.14 Feet
-
Age: No Data
-
Taxes: $2,851 per year
-
Days on Site: 4 Days
-
Added: Mar 02, 2020 (4 days on market)
-
Updated:
-
Last Checked: 3 months ago
-
MLS®#: E4706254
-
Listed By: Royal service real estate inc., brokerage
Fabulous Townhouse Perfect For First Time Home Buyers & Investors. Featuring A Large Welcoming Bright Front Foyer, A Contemporary White Eat-In Kitchen, An Open Concept Living & Dining Room Layout W/ Hardwood Flooring, Perfect For Hosting Family & Friends. Includes Walkout To A Private, Fully Fenced Yard Complete W/ Back Deck For Bbq's . 2nd Floor Large Master Bedroom & 2 Additional Good Sized Bedrooms All Feature Hardwood Flooring & White 4 Pc Bath. Add'l
Extras
Living Space In Finished Basement Rec Room W/ Add'l 2Pc Bath, Great For Entertaining When Watching The Big Game/Hosting Movie Night & A Corner Nook - Great For Setting Up Your Office Or Play Area For Kids. Parking For 3. No Maintenace Fees.
Property Details
Facts for 104 McMann Crescent, Clarington
Status
Days on Market: 4
Last Status: Sold
Sold Date: Mar 06, 2020
Closed Date: Jun 01, 2020
Expiry Date: Jun 02, 2020
Sold Price: $442,000
Unavailable Date: Mar 06, 2020
Input Date: Mar 02, 2020
Prior LSC: Sold
Property
Status: Sale
Property Type: Att/Row/Twnhouse
Style: 2-Storey
Area: Clarington
Community: Courtice
Availability Date: 90 Days / Tbd
Inside
Bedrooms: 3
Bathrooms: 2
Kitchens: 1
Rooms: 6
Den/Family Room: No
Air Conditioning: Central Air
Fireplace: No
Washrooms: 2
Utilities
Electricity: Yes
Gas: Yes
Cable: Available
Telephone: Available
Building
Basement: Finished
Basement 2: Full
Heat Type: Forced Air
Heat Source: Gas
Exterior: Alum Siding
Exterior: Brick
Water Supply: Municipal
Special Designation: Unknown
Parking
Driveway: Private
Garage Spaces: 1
Garage Type: Attached
Covered Parking Spaces: 2
Total Parking Spaces: 3
Fees
Tax Year: 2019
Tax Legal Description: * Pcl 7-5 Sec 40M1763; Pt Blk 7 Pl 40M1763 Pt 3,
Taxes: $2,851
Land
Cross Street: Trulls & Hwy 2
Municipality District: Clarington
Fronting On: East
Pool: None
Sewer: Sewers
Lot Depth: 95.14 Feet
Lot Frontage: 19.69 Feet
Additional Media
- Virtual Tour: http://caliramedia.com/104-mcmann-cres/
Rooms
Room details for 104 McMann Crescent, Clarington
| Type | Dimensions | Description |
|---|---|---|
| Kitchen Main | 3.22 x 4.26 | Eat-In Kitchen, Backsplash, Double Sink |
| Living Main | 2.99 x 3.35 | Hardwood Floor, O/Looks Dining, Open Concept |
| Dining Main | 2.99 x 2.43 | Hardwood Floor, W/O To Deck, Open Concept |
| Master 2nd | 2.97 x 3.50 | Hardwood Floor, Crown Moulding, Double Closet |
| 2nd Br 2nd | 2.89 x 3.09 | Hardwood Floor, O/Looks Frontyard, Double Closet |
| 3rd Br 2nd | 2.54 x 2.43 | Hardwood Floor, O/Looks Backyard, Closet |
| Rec Bsmt | 2.89 x 5.74 | Ceramic Floor, Above Grade Window, Pot Lights |
| Utility Bsmt | - | Laundry Sink |
| Cold/Cant Bsmt | - |
| XXXXXXXX | XXX XX, XXXX |
XXXX XXX XXXX |
$XXX,XXX |
| XXX XX, XXXX |
XXXXXX XXX XXXX |
$XXX,XXX |
| XXXXXXXX XXXX | XXX XX, XXXX | $442,000 XXX XXXX |
| XXXXXXXX XXXXXX | XXX XX, XXXX | $429,900 XXX XXXX |

Courtice Intermediate School
Elementary: PublicLydia Trull Public School
Elementary: PublicDr Emily Stowe School
Elementary: PublicCourtice North Public School
Elementary: PublicGood Shepherd Catholic Elementary School
Elementary: CatholicDr G J MacGillivray Public School
Elementary: PublicG L Roberts Collegiate and Vocational Institute
Secondary: PublicMonsignor John Pereyma Catholic Secondary School
Secondary: CatholicCourtice Secondary School
Secondary: PublicHoly Trinity Catholic Secondary School
Secondary: CatholicEastdale Collegiate and Vocational Institute
Secondary: PublicMaxwell Heights Secondary School
Secondary: Public

