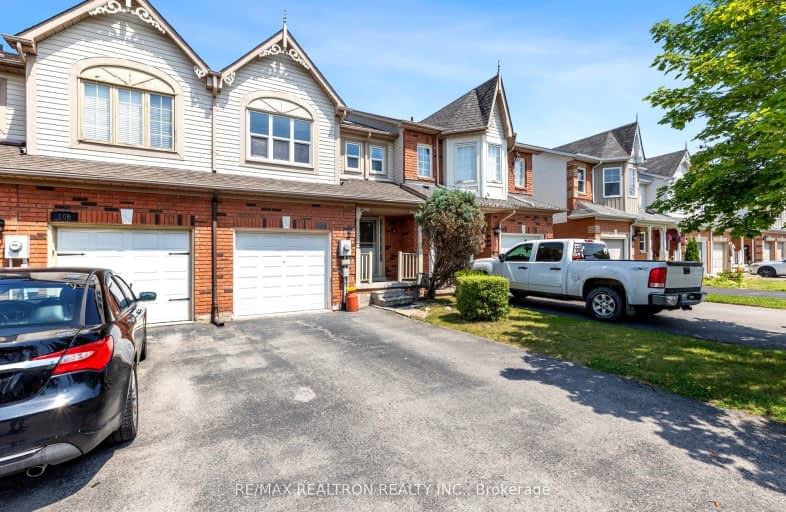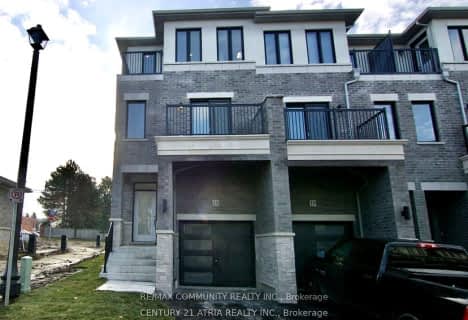Car-Dependent
- Most errands require a car.
36
/100
Somewhat Bikeable
- Most errands require a car.
36
/100

Courtice Intermediate School
Elementary: Public
1.47 km
Lydia Trull Public School
Elementary: Public
0.53 km
Dr Emily Stowe School
Elementary: Public
0.79 km
Courtice North Public School
Elementary: Public
1.39 km
Good Shepherd Catholic Elementary School
Elementary: Catholic
0.39 km
Dr G J MacGillivray Public School
Elementary: Public
1.31 km
G L Roberts Collegiate and Vocational Institute
Secondary: Public
6.79 km
Monsignor John Pereyma Catholic Secondary School
Secondary: Catholic
5.33 km
Courtice Secondary School
Secondary: Public
1.47 km
Holy Trinity Catholic Secondary School
Secondary: Catholic
0.85 km
Clarington Central Secondary School
Secondary: Public
6.10 km
Eastdale Collegiate and Vocational Institute
Secondary: Public
4.28 km








