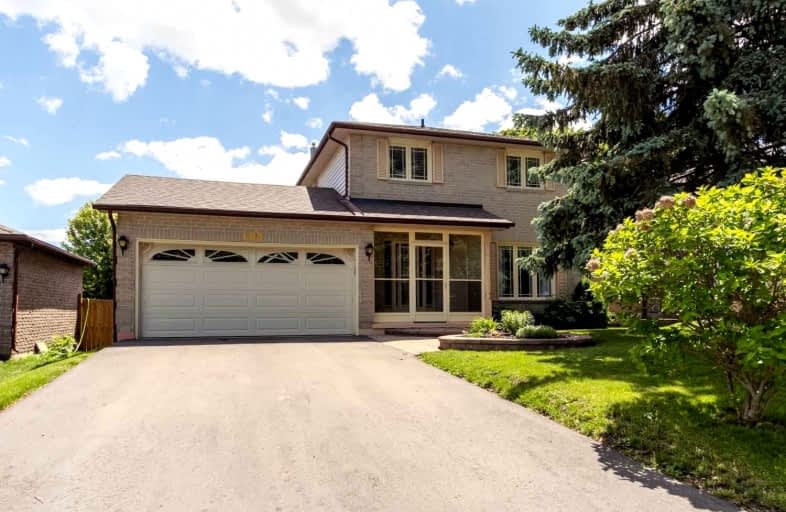
Central Public School
Elementary: Public
1.69 km
Vincent Massey Public School
Elementary: Public
1.19 km
John M James School
Elementary: Public
0.46 km
Harold Longworth Public School
Elementary: Public
1.60 km
St. Joseph Catholic Elementary School
Elementary: Catholic
2.06 km
Duke of Cambridge Public School
Elementary: Public
1.09 km
Centre for Individual Studies
Secondary: Public
1.75 km
Clarke High School
Secondary: Public
6.01 km
Holy Trinity Catholic Secondary School
Secondary: Catholic
8.52 km
Clarington Central Secondary School
Secondary: Public
3.25 km
Bowmanville High School
Secondary: Public
1.02 km
St. Stephen Catholic Secondary School
Secondary: Catholic
2.53 km














