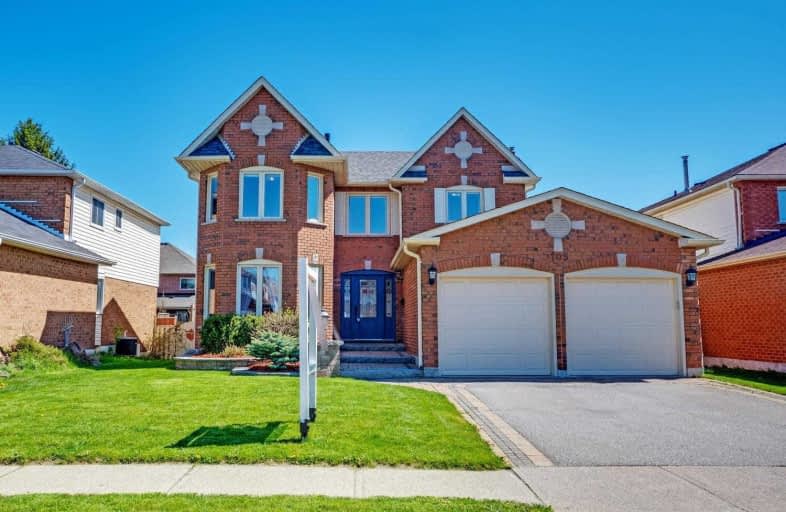
Campbell Children's School
Elementary: Hospital
1.00 km
S T Worden Public School
Elementary: Public
1.74 km
St John XXIII Catholic School
Elementary: Catholic
1.48 km
Dr Emily Stowe School
Elementary: Public
1.04 km
St. Mother Teresa Catholic Elementary School
Elementary: Catholic
0.26 km
Dr G J MacGillivray Public School
Elementary: Public
0.28 km
DCE - Under 21 Collegiate Institute and Vocational School
Secondary: Public
5.36 km
G L Roberts Collegiate and Vocational Institute
Secondary: Public
5.59 km
Monsignor John Pereyma Catholic Secondary School
Secondary: Catholic
4.09 km
Courtice Secondary School
Secondary: Public
2.39 km
Holy Trinity Catholic Secondary School
Secondary: Catholic
2.03 km
Eastdale Collegiate and Vocational Institute
Secondary: Public
3.48 km





