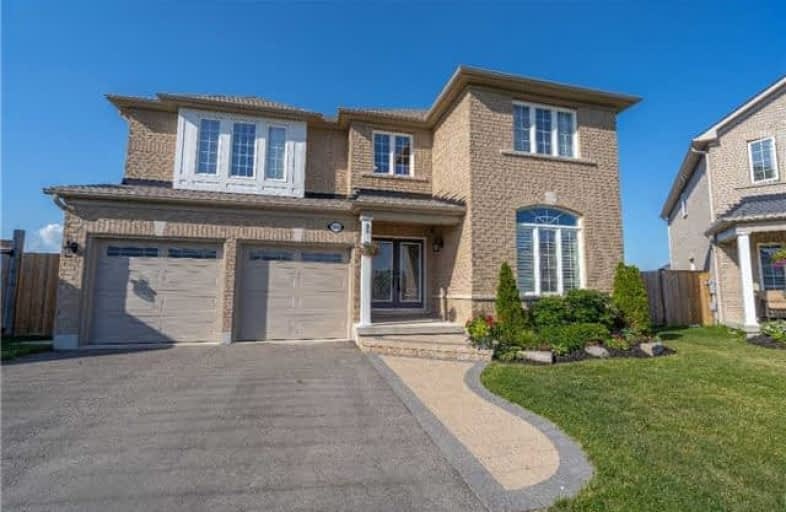Sold on Jun 13, 2018
Note: Property is not currently for sale or for rent.

-
Type: Detached
-
Style: 2-Storey
-
Lot Size: 30.22 x 0 Feet
-
Age: No Data
-
Taxes: $6,513 per year
-
Days on Site: 2 Days
-
Added: Sep 07, 2019 (2 days on market)
-
Updated:
-
Last Checked: 3 months ago
-
MLS®#: E4157321
-
Listed By: Royal service real estate inc., brokerage
This Gorgeous 3,255 Sq Ft All Brick Family Executive Home On Quiet Court Is On An Absolute Massive Lot! The Grand 2 Storey Foyer Welcomes You In, Followed By The Frml Liv Rm, Din Rm & Curved Oak Staircase To Kitchen W/ Island, Pantry & Sep Brkfst Sitting Area. It's O/C To The Lrg Fam Rm W/ Gas F/P & A Main Fl. Study Or 5th Bdrm. Upstairs The Master Retreat Has Separate His/Hers Walk In Closets, A 5 Pc Ensuite, 3 Add'l Lrg Bdrms & 4 Pc Wshrm. Convenient 2nd
Extras
Fl Laundry. Att'd Dbl Car Grg W/ Int Access/Entry & Rm For 6 Cars In Driveway.9 Ft Ceilings On Main Fl, Cen/Vac, Cen/Air, Garden Shed. Unspoiled Bsmt W/ 3 Pc Rough In, Lrg Above Grade Windows & Cold Cellar. See Feature Sheets For More Info!
Property Details
Facts for 106 Lobb Court, Clarington
Status
Days on Market: 2
Last Status: Sold
Sold Date: Jun 13, 2018
Closed Date: Aug 20, 2018
Expiry Date: Sep 06, 2018
Sold Price: $804,900
Unavailable Date: Jun 13, 2018
Input Date: Jun 11, 2018
Property
Status: Sale
Property Type: Detached
Style: 2-Storey
Area: Clarington
Community: Bowmanville
Availability Date: Late Aug. 2018
Inside
Bedrooms: 5
Bathrooms: 3
Kitchens: 1
Rooms: 11
Den/Family Room: Yes
Air Conditioning: Central Air
Fireplace: Yes
Laundry Level: Upper
Central Vacuum: Y
Washrooms: 3
Utilities
Electricity: Yes
Gas: Yes
Cable: Available
Telephone: Available
Building
Basement: Full
Basement 2: Unfinished
Heat Type: Forced Air
Heat Source: Gas
Exterior: Brick
Water Supply: Municipal
Special Designation: Unknown
Other Structures: Garden Shed
Parking
Driveway: Pvt Double
Garage Spaces: 2
Garage Type: Attached
Covered Parking Spaces: 6
Total Parking Spaces: 8
Fees
Tax Year: 2017
Tax Legal Description: Lot 3, Plan 40M2389 Subject To An Easement In *
Taxes: $6,513
Highlights
Feature: Cul De Sac
Feature: Fenced Yard
Feature: School
Feature: School Bus Route
Land
Cross Street: Longworth & Liberty
Municipality District: Clarington
Fronting On: North
Pool: None
Sewer: Sewers
Lot Frontage: 30.22 Feet
Lot Irregularities: Irregular
Additional Media
- Virtual Tour: https://youtu.be/WlXFKuRl5BQ
Rooms
Room details for 106 Lobb Court, Clarington
| Type | Dimensions | Description |
|---|---|---|
| Living Main | 3.59 x 4.38 | Hardwood Floor, California Shutters, Crown Moulding |
| Dining Main | 3.84 x 3.96 | Hardwood Floor, California Shutters, Crown Moulding |
| Kitchen Main | 3.65 x 3.65 | Ceramic Floor, Pot Lights, Centre Island |
| Breakfast Main | 3.65 x 3.65 | Ceramic Floor, Crown Moulding, W/O To Deck |
| Family Main | 3.90 x 5.48 | Hardwood Floor, California Shutters, Crown Moulding |
| 5th Br Main | 3.65 x 3.84 | Broadloom, Double Closet, Crown Moulding |
| Master 2nd | 3.96 x 5.48 | Broadloom, His/Hers Closets, Ensuite Bath |
| 2nd Br 2nd | 3.38 x 4.26 | Broadloom, California Shutters, Crown Moulding |
| 3rd Br 2nd | 3.59 x 4.26 | Broadloom, Double Closet, Crown Moulding |
| 4th Br 2nd | 3.35 x 5.54 | Broadloom, W/I Closet, Crown Moulding |
| Laundry 2nd | - | Ceramic Floor, Laundry Sink, Crown Moulding |

| XXXXXXXX | XXX XX, XXXX |
XXXX XXX XXXX |
$XXX,XXX |
| XXX XX, XXXX |
XXXXXX XXX XXXX |
$XXX,XXX |
| XXXXXXXX XXXX | XXX XX, XXXX | $804,900 XXX XXXX |
| XXXXXXXX XXXXXX | XXX XX, XXXX | $789,900 XXX XXXX |

Central Public School
Elementary: PublicJohn M James School
Elementary: PublicSt. Elizabeth Catholic Elementary School
Elementary: CatholicHarold Longworth Public School
Elementary: PublicCharles Bowman Public School
Elementary: PublicDuke of Cambridge Public School
Elementary: PublicCentre for Individual Studies
Secondary: PublicClarke High School
Secondary: PublicHoly Trinity Catholic Secondary School
Secondary: CatholicClarington Central Secondary School
Secondary: PublicBowmanville High School
Secondary: PublicSt. Stephen Catholic Secondary School
Secondary: Catholic
