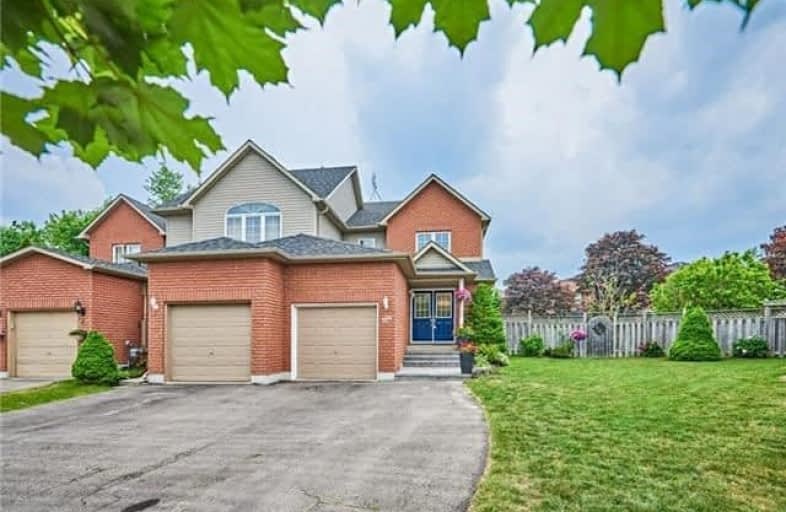Sold on Jun 23, 2018
Note: Property is not currently for sale or for rent.

-
Type: Att/Row/Twnhouse
-
Style: 2-Storey
-
Lot Size: 23.45 x 149.77 Feet
-
Age: No Data
-
Taxes: $3,882 per year
-
Days on Site: 2 Days
-
Added: Sep 07, 2019 (2 days on market)
-
Updated:
-
Last Checked: 3 months ago
-
MLS®#: E4169035
-
Listed By: Royal lepage frank real estate, brokerage
Imagine A Park In Your Backyard!This Lovingly Cared For Home Sits On A Huge Pie Lot, W Room To Run & Play! Enjoy A Hard Top Gazebo For Sitting While The Kids Play On A Fabulous Play Structure! Gardens & Trees Bring Nature To Your Private Yard! This 3 Bdrm Home Offers Sun Filled Main Flr W Newer Laminate Floors.The Master Retreat Boasts A Private Ensuite And W/I Closet. Other 2 Bdrms Are Spacious W Lots Of Closet Space!Steps To Elem & High Schools & Library!
Extras
Incl: Existing Fridge,Stove,B/I Dw,Washer,Dryer,All Elf's,All Window Coverings(Exclude 2 Kids Curtains),2 Mirrored Medicine Cabinets,Wooden Play Structure, Cvac & Attchmnts,Egdo & 2 Remotes,Programmable Thermostat. Pls Exclude Electric Fp.
Property Details
Facts for 106 Richfield Square, Clarington
Status
Days on Market: 2
Last Status: Sold
Sold Date: Jun 23, 2018
Closed Date: Sep 11, 2018
Expiry Date: Oct 14, 2018
Sold Price: $479,000
Unavailable Date: Jun 23, 2018
Input Date: Jun 21, 2018
Prior LSC: Listing with no contract changes
Property
Status: Sale
Property Type: Att/Row/Twnhouse
Style: 2-Storey
Area: Clarington
Community: Courtice
Availability Date: Sept/Tba
Inside
Bedrooms: 3
Bathrooms: 3
Kitchens: 1
Rooms: 7
Den/Family Room: No
Air Conditioning: Central Air
Fireplace: No
Central Vacuum: Y
Washrooms: 3
Building
Basement: Full
Basement 2: Part Fin
Heat Type: Forced Air
Heat Source: Gas
Exterior: Brick
Exterior: Vinyl Siding
Water Supply: Municipal
Special Designation: Unknown
Parking
Driveway: Private
Garage Spaces: 1
Garage Type: Attached
Covered Parking Spaces: 3
Total Parking Spaces: 4
Fees
Tax Year: 2018
Tax Legal Description: Ptlt21 Pl 40M1994,Pts 9&10 40R21668:S/T Ease Over*
Taxes: $3,882
Highlights
Feature: Fenced Yard
Feature: Park
Feature: School
Land
Cross Street: Nash & Trulls
Municipality District: Clarington
Fronting On: North
Pool: None
Sewer: Sewers
Lot Depth: 149.77 Feet
Lot Frontage: 23.45 Feet
Lot Irregularities: 82.38 Rear / 113.99 W
Additional Media
- Virtual Tour: https://unbranded.youriguide.com/106_richfield_square_courtice_on
Rooms
Room details for 106 Richfield Square, Clarington
| Type | Dimensions | Description |
|---|---|---|
| Breakfast Main | 2.48 x 3.42 | Ceramic Floor, Open Concept, Large Window |
| Kitchen Main | 2.48 x 3.87 | Double Sink, Ceramic Floor, B/I Dishwasher |
| Living Main | 5.52 x 5.78 | Picture Window, Combined W/Dining, Laminate |
| Dining Main | 5.52 x 5.78 | W/O To Patio, Laminate, Combined W/Living |
| Foyer Main | 1.92 x 2.23 | Double Doors, Ceramic Floor, Double Closet |
| Master 2nd | 4.24 x 4.31 | 4 Pc Ensuite, W/I Closet, Large Window |
| 2nd Br 2nd | 2.90 x 3.53 | Ceiling Fan, W/W Closet, Broadloom |
| 3rd Br 2nd | 3.04 x 3.05 | Ceiling Fan, Double Closet, Broadloom |
| Rec Lower | 3.62 x 5.72 | Partly Finished, Concrete Floor |
| Office Lower | 2.23 x 4.49 | Partly Finished, Double Closet, Closet Organizers |
| Laundry Lower | 2.04 x 5.41 | Unfinished, Fluorescent, Concrete Floor |
| XXXXXXXX | XXX XX, XXXX |
XXXX XXX XXXX |
$XXX,XXX |
| XXX XX, XXXX |
XXXXXX XXX XXXX |
$XXX,XXX | |
| XXXXXXXX | XXX XX, XXXX |
XXXXXXX XXX XXXX |
|
| XXX XX, XXXX |
XXXXXX XXX XXXX |
$XXX,XXX |
| XXXXXXXX XXXX | XXX XX, XXXX | $479,000 XXX XXXX |
| XXXXXXXX XXXXXX | XXX XX, XXXX | $479,900 XXX XXXX |
| XXXXXXXX XXXXXXX | XXX XX, XXXX | XXX XXXX |
| XXXXXXXX XXXXXX | XXX XX, XXXX | $490,000 XXX XXXX |

Courtice Intermediate School
Elementary: PublicMonsignor Leo Cleary Catholic Elementary School
Elementary: CatholicLydia Trull Public School
Elementary: PublicDr Emily Stowe School
Elementary: PublicCourtice North Public School
Elementary: PublicGood Shepherd Catholic Elementary School
Elementary: CatholicMonsignor John Pereyma Catholic Secondary School
Secondary: CatholicCourtice Secondary School
Secondary: PublicHoly Trinity Catholic Secondary School
Secondary: CatholicEastdale Collegiate and Vocational Institute
Secondary: PublicO'Neill Collegiate and Vocational Institute
Secondary: PublicMaxwell Heights Secondary School
Secondary: Public

