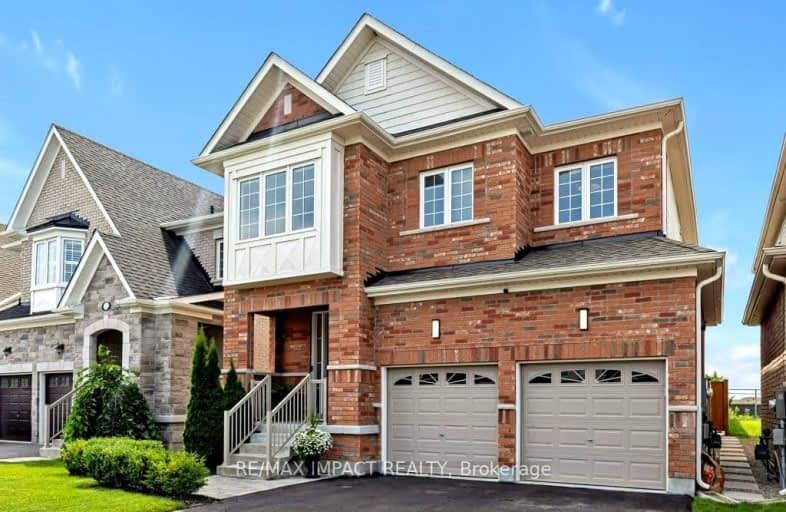Car-Dependent
- Almost all errands require a car.
Somewhat Bikeable
- Most errands require a car.

Central Public School
Elementary: PublicJohn M James School
Elementary: PublicSt. Elizabeth Catholic Elementary School
Elementary: CatholicHarold Longworth Public School
Elementary: PublicHoly Family Catholic Elementary School
Elementary: CatholicCharles Bowman Public School
Elementary: PublicCentre for Individual Studies
Secondary: PublicCourtice Secondary School
Secondary: PublicHoly Trinity Catholic Secondary School
Secondary: CatholicClarington Central Secondary School
Secondary: PublicBowmanville High School
Secondary: PublicSt. Stephen Catholic Secondary School
Secondary: Catholic-
Bons Avenue Parkette
1.1km -
Darlington Provincial Park
RR 2 Stn Main, Bowmanville ON L1C 3K3 2.57km -
K9 Central Pet Resort and Day Spa
2836 Holt Rd, Bowmanville ON L1C 6H2 3.19km
-
TD Bank Financial Group
2379 Hwy 2, Bowmanville ON L1C 5A3 3.29km -
RDA Bilingual French Day Care
2377 Hwy 2, Bowmanville ON L1C 5A4 3.33km -
TD Bank Financial Group
80 Clarington Blvd, Bowmanville ON L1C 5A5 3.41km
- 4 bath
- 4 bed
- 1500 sqft
172 Ronald Hooper Avenue, Clarington, Ontario • L1C 3K2 • Bowmanville
- 4 bath
- 4 bed
- 2000 sqft
49 Farncomb Crescent, Clarington, Ontario • L1C 4L8 • Bowmanville
- 4 bath
- 4 bed
- 2000 sqft
26 Kenneth Cole Drive, Clarington, Ontario • L1C 3K2 • Bowmanville














