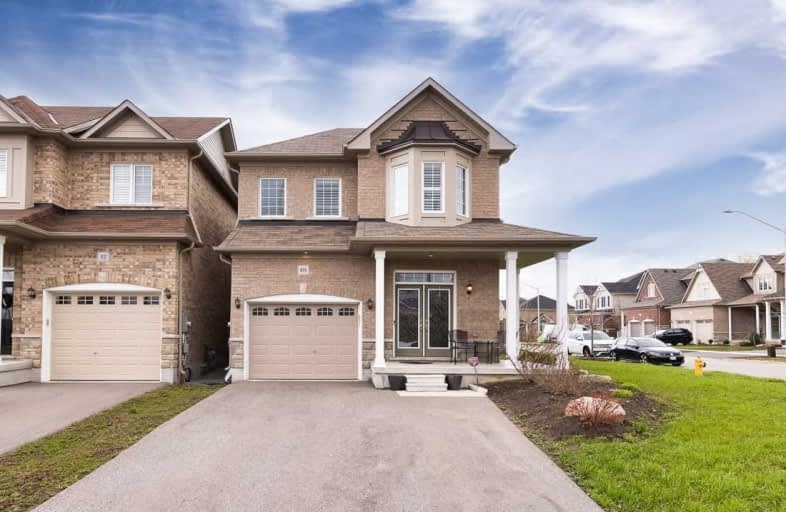
Courtice Intermediate School
Elementary: Public
0.98 km
Monsignor Leo Cleary Catholic Elementary School
Elementary: Catholic
1.03 km
Lydia Trull Public School
Elementary: Public
1.98 km
Dr Emily Stowe School
Elementary: Public
2.23 km
Courtice North Public School
Elementary: Public
1.12 km
Good Shepherd Catholic Elementary School
Elementary: Catholic
2.29 km
Monsignor John Pereyma Catholic Secondary School
Secondary: Catholic
6.87 km
Courtice Secondary School
Secondary: Public
0.98 km
Holy Trinity Catholic Secondary School
Secondary: Catholic
2.58 km
Clarington Central Secondary School
Secondary: Public
6.00 km
Eastdale Collegiate and Vocational Institute
Secondary: Public
4.44 km
Maxwell Heights Secondary School
Secondary: Public
6.07 km






