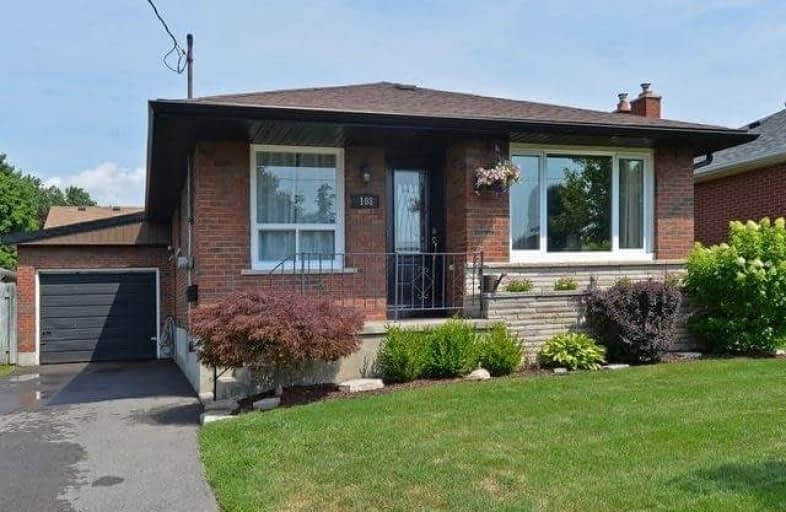Sold on Aug 03, 2018
Note: Property is not currently for sale or for rent.

-
Type: Detached
-
Style: Bungalow
-
Lot Size: 52 x 100 Feet
-
Age: No Data
-
Taxes: $3,448 per year
-
Days on Site: 3 Days
-
Added: Sep 07, 2019 (3 days on market)
-
Updated:
-
Last Checked: 3 months ago
-
MLS®#: E4206091
-
Listed By: Royal heritage realty ltd., brokerage
Outstanding Move In Ready 2+1 Bdrm Brick Bungalow In A Highly Sought After Mature Neighbourhood. Completely Updated Inside & Out! Bright Spacious Kitchen With Quartz Counters, Glass Tile Backsplash, Pot Lights, S/S Appliances, Breakfast Bar. Beautifully Renovated Main Bathroom With Glass Shower & Claw Foot Tub. 2 Good Size Bdrms And A Den Area With W/O To Fenced Backyard, Access To Oversize Garage. New Professionally Finished Basement Featuring 2 Living Areas
Extras
Huge 3rd Bedroom With Above Grade Window & Large Closets, 4Pc Bath, Laundry Room, Cold Cellar, And Separate Entrance. Potential For Apartment/Inlaw. Ac'16 Exterior Doors'16 Repaved Driveway, Soffits, Fascia,Downspouts'17. Shows Amazing!
Property Details
Facts for 108 Parkway Avenue, Clarington
Status
Days on Market: 3
Last Status: Sold
Sold Date: Aug 03, 2018
Closed Date: Oct 15, 2018
Expiry Date: Oct 31, 2018
Sold Price: $495,000
Unavailable Date: Aug 03, 2018
Input Date: Jul 31, 2018
Property
Status: Sale
Property Type: Detached
Style: Bungalow
Area: Clarington
Community: Bowmanville
Availability Date: Oct 19
Inside
Bedrooms: 2
Bedrooms Plus: 1
Bathrooms: 2
Kitchens: 1
Rooms: 5
Den/Family Room: No
Air Conditioning: Central Air
Fireplace: No
Washrooms: 2
Building
Basement: Finished
Basement 2: Sep Entrance
Heat Type: Forced Air
Heat Source: Gas
Exterior: Brick
Water Supply: Municipal
Special Designation: Unknown
Parking
Driveway: Private
Garage Spaces: 1
Garage Type: Attached
Covered Parking Spaces: 3
Total Parking Spaces: 4
Fees
Tax Year: 2018
Tax Legal Description: Pt Lt 78 Pl 652 Bowmanville As In D515794 S/T N974
Taxes: $3,448
Land
Cross Street: Liberty/Bloor
Municipality District: Clarington
Fronting On: North
Pool: None
Sewer: Sewers
Lot Depth: 100 Feet
Lot Frontage: 52 Feet
Lot Irregularities: *Municipality Of Clar
Additional Media
- Virtual Tour: http://tours.bizzimage.com/ub/105498
Rooms
Room details for 108 Parkway Avenue, Clarington
| Type | Dimensions | Description |
|---|---|---|
| Living Main | 3.41 x 6.10 | Laminate, Combined W/Dining |
| Dining Main | - | Laminate, Combined W/Living |
| Kitchen Main | 3.45 x 5.79 | Laminate, Renovated, Stainless Steel Appl |
| Master Main | 3.41 x 3.35 | Laminate |
| 2nd Br Main | 2.74 x 3.35 | Laminate |
| Rec Bsmt | 3.35 x 4.27 | Laminate |
| 3rd Br Bsmt | 3.35 x 3.72 | Laminate, Double Closet, Above Grade Window |
| Family Bsmt | 3.41 x 7.77 | Laminate |
| Den Main | 2.70 x 2.74 | Laminate, W/O To Yard |
| XXXXXXXX | XXX XX, XXXX |
XXXX XXX XXXX |
$XXX,XXX |
| XXX XX, XXXX |
XXXXXX XXX XXXX |
$XXX,XXX |
| XXXXXXXX XXXX | XXX XX, XXXX | $495,000 XXX XXXX |
| XXXXXXXX XXXXXX | XXX XX, XXXX | $499,900 XXX XXXX |

Central Public School
Elementary: PublicVincent Massey Public School
Elementary: PublicWaverley Public School
Elementary: PublicJohn M James School
Elementary: PublicSt. Joseph Catholic Elementary School
Elementary: CatholicDuke of Cambridge Public School
Elementary: PublicCentre for Individual Studies
Secondary: PublicClarke High School
Secondary: PublicHoly Trinity Catholic Secondary School
Secondary: CatholicClarington Central Secondary School
Secondary: PublicBowmanville High School
Secondary: PublicSt. Stephen Catholic Secondary School
Secondary: Catholic- 1 bath
- 3 bed
- 1100 sqft
117 Duke Street, Clarington, Ontario • L1C 2V8 • Bowmanville



