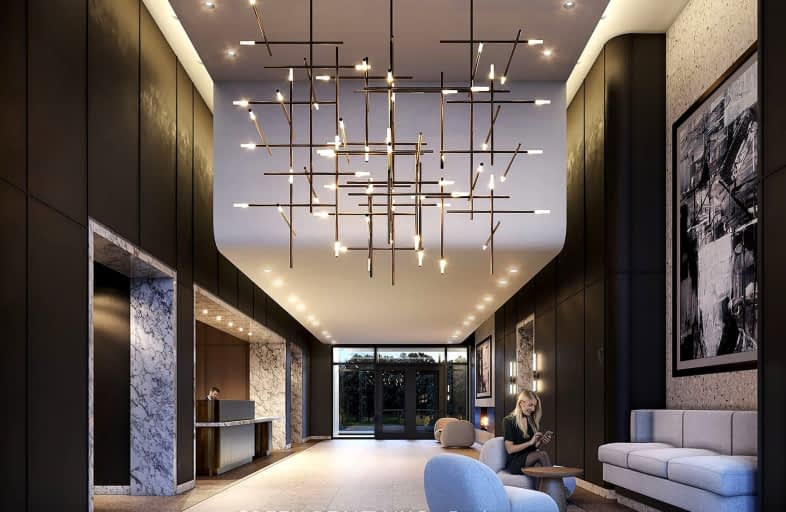Somewhat Walkable
- Some errands can be accomplished on foot.
Some Transit
- Most errands require a car.
Bikeable
- Some errands can be accomplished on bike.

ÉIC Mère-Teresa
Elementary: CatholicMount Albion Public School
Elementary: PublicSt. Paul Catholic Elementary School
Elementary: CatholicJanet Lee Public School
Elementary: PublicBilly Green Elementary School
Elementary: PublicGatestone Elementary Public School
Elementary: PublicVincent Massey/James Street
Secondary: PublicÉSAC Mère-Teresa
Secondary: CatholicNora Henderson Secondary School
Secondary: PublicSherwood Secondary School
Secondary: PublicSaltfleet High School
Secondary: PublicBishop Ryan Catholic Secondary School
Secondary: Catholic-
Dartnall Dog Park
1.72km -
Mohawk Sports Park
1100 Mohawk Rd E, Hamilton ON 2.14km -
Eringate Park
Stoney Creek ON 2.18km
-
CIBC
969 Upper Ottawa St, Hamilton ON L8T 4V9 2.85km -
CIBC
905 Rymal Rd E, Hamilton ON L8W 3M2 3.13km -
TD Bank Financial Group
867 Rymal Rd E (Upper Gage Ave), Hamilton ON L8W 1B6 3.27km
- 2 bath
- 2 bed
- 900 sqft
411-1936 Rymal Road East, Hamilton, Ontario • L0R 1P0 • Rural Glanbrook
- 2 bath
- 2 bed
- 900 sqft
103-1936 Rymal Road East, Hamilton, Ontario • L0R 1P0 • Stoney Creek Mountain
- 2 bath
- 2 bed
- 600 sqft
207-20 Gatineau Drive South, Vaughan, Ontario • L4J 0L3 • Beverley Glen








