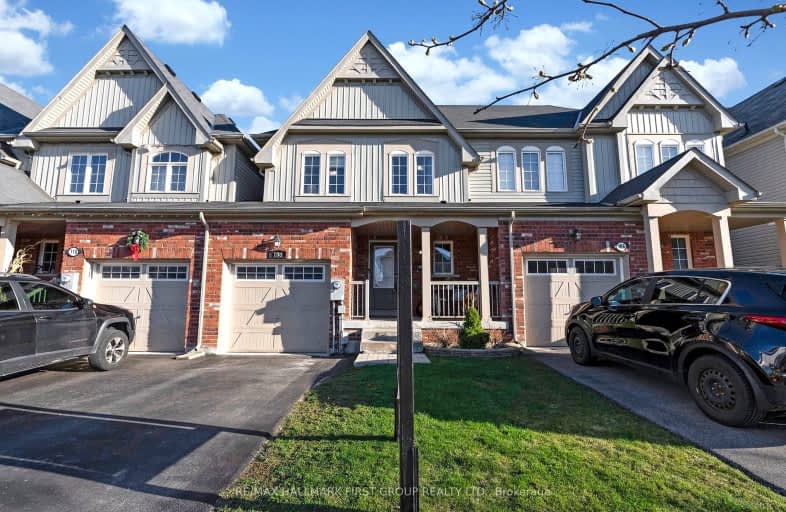Car-Dependent
- Almost all errands require a car.
10
/100
Somewhat Bikeable
- Most errands require a car.
38
/100

Central Public School
Elementary: Public
2.90 km
St. Elizabeth Catholic Elementary School
Elementary: Catholic
1.66 km
Harold Longworth Public School
Elementary: Public
2.34 km
Holy Family Catholic Elementary School
Elementary: Catholic
3.74 km
Charles Bowman Public School
Elementary: Public
1.24 km
Duke of Cambridge Public School
Elementary: Public
3.52 km
Centre for Individual Studies
Secondary: Public
2.04 km
Courtice Secondary School
Secondary: Public
6.16 km
Holy Trinity Catholic Secondary School
Secondary: Catholic
6.24 km
Clarington Central Secondary School
Secondary: Public
2.53 km
Bowmanville High School
Secondary: Public
3.41 km
St. Stephen Catholic Secondary School
Secondary: Catholic
1.21 km
-
Darlington Provincial Park
RR 2 Stn Main, Bowmanville ON L1C 3K3 2.44km -
Baseline Park
Baseline Rd Martin Rd, Bowmanville ON 4.5km -
Memorial Park Association
120 Liberty St S (Baseline Rd), Bowmanville ON L1C 2P4 4.47km
-
Scotiabank
100 Clarington Blvd (at Hwy 2), Bowmanville ON L1C 4Z3 2.88km -
TD Canada Trust Branch and ATM
80 Clarington Blvd, Bowmanville ON L1C 5A5 3.05km -
President's Choice Financial ATM
2375 Hwy, Bowmanville ON L1C 5A3 3.04km








