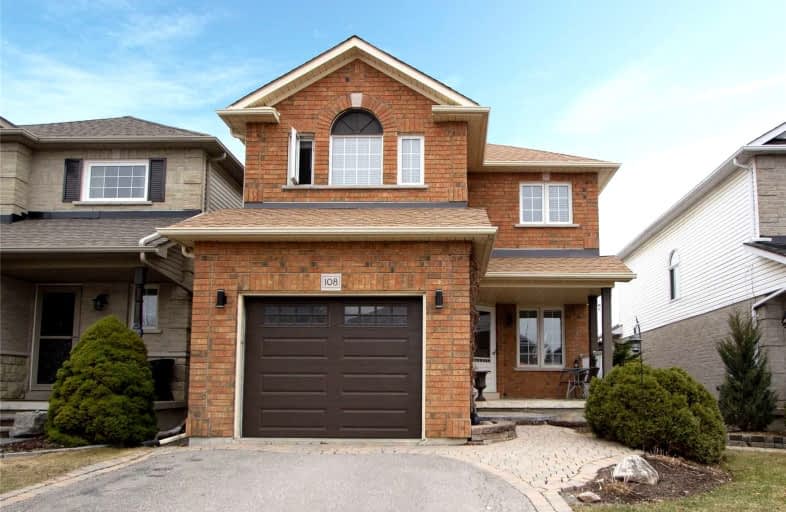
Courtice Intermediate School
Elementary: Public
1.49 km
Lydia Trull Public School
Elementary: Public
0.59 km
Dr Emily Stowe School
Elementary: Public
0.71 km
Courtice North Public School
Elementary: Public
1.40 km
Good Shepherd Catholic Elementary School
Elementary: Catholic
0.48 km
Dr G J MacGillivray Public School
Elementary: Public
1.22 km
G L Roberts Collegiate and Vocational Institute
Secondary: Public
6.71 km
Monsignor John Pereyma Catholic Secondary School
Secondary: Catholic
5.24 km
Courtice Secondary School
Secondary: Public
1.50 km
Holy Trinity Catholic Secondary School
Secondary: Catholic
0.95 km
Clarington Central Secondary School
Secondary: Public
6.20 km
Eastdale Collegiate and Vocational Institute
Secondary: Public
4.18 km














