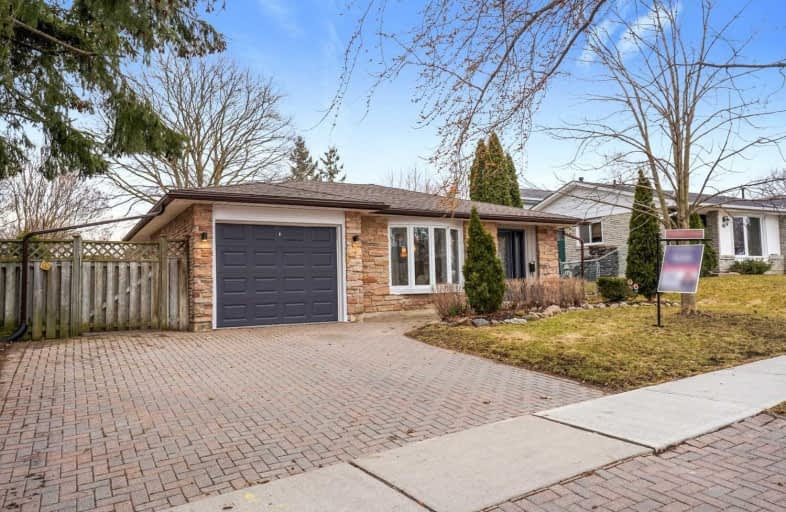
Central Public School
Elementary: Public
1.69 km
Vincent Massey Public School
Elementary: Public
0.81 km
Waverley Public School
Elementary: Public
1.76 km
John M James School
Elementary: Public
1.86 km
St. Joseph Catholic Elementary School
Elementary: Catholic
0.61 km
Duke of Cambridge Public School
Elementary: Public
0.98 km
Centre for Individual Studies
Secondary: Public
2.46 km
Clarke High School
Secondary: Public
6.82 km
Holy Trinity Catholic Secondary School
Secondary: Catholic
8.21 km
Clarington Central Secondary School
Secondary: Public
3.13 km
Bowmanville High School
Secondary: Public
1.08 km
St. Stephen Catholic Secondary School
Secondary: Catholic
3.29 km





