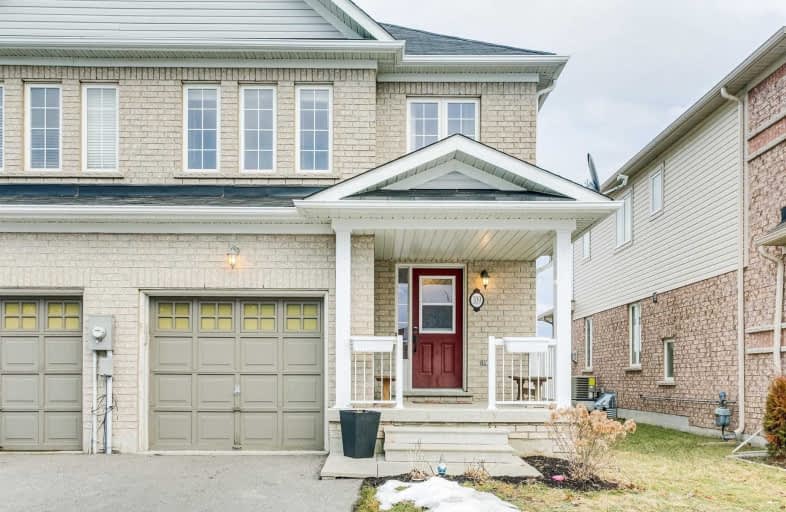Sold on Mar 23, 2020
Note: Property is not currently for sale or for rent.

-
Type: Att/Row/Twnhouse
-
Style: 2-Storey
-
Size: 1500 sqft
-
Lot Size: 25.2 x 113.08 Feet
-
Age: 6-15 years
-
Taxes: $3,790 per year
-
Days on Site: 17 Days
-
Added: Mar 05, 2020 (2 weeks on market)
-
Updated:
-
Last Checked: 3 months ago
-
MLS®#: E4710893
-
Listed By: Re/max rouge river realty ltd., brokerage
Spectacular Freehold Town-Home Located In Sought After Courtice. This Home Is Loaded With Features Incl; Direct Access To Garage, Beautifully Upgraded Kitchen W/ Granite Countertops, New Appliances & Centre Island, A Separate Breakfast Area W/ Vaulted Ceiling & Walk Out To Massive Deck & Fully Fenced Yard. Mast Bdrm Has A Large Walk In Closet & Luxurious Ensuite W/ Soaker Tub & Separate Glass Shower.
Extras
Almost Fully Finished Basement, Just Waiting For Your Finishing Touches. 2 Pc Bath Rough In In Basement. Hwt Rental.
Property Details
Facts for 109 Dewell Crescent, Clarington
Status
Days on Market: 17
Last Status: Sold
Sold Date: Mar 23, 2020
Closed Date: May 28, 2020
Expiry Date: Jun 04, 2020
Sold Price: $535,000
Unavailable Date: Mar 23, 2020
Input Date: Mar 05, 2020
Property
Status: Sale
Property Type: Att/Row/Twnhouse
Style: 2-Storey
Size (sq ft): 1500
Age: 6-15
Area: Clarington
Community: Courtice
Availability Date: Tba
Inside
Bedrooms: 3
Bathrooms: 3
Kitchens: 1
Rooms: 7
Den/Family Room: No
Air Conditioning: Central Air
Fireplace: No
Laundry Level: Lower
Central Vacuum: Y
Washrooms: 3
Building
Basement: Part Fin
Heat Type: Forced Air
Heat Source: Gas
Exterior: Brick
Exterior: Vinyl Siding
Water Supply: Municipal
Special Designation: Unknown
Parking
Driveway: Mutual
Garage Spaces: 1
Garage Type: Attached
Covered Parking Spaces: 2
Total Parking Spaces: 3
Fees
Tax Year: 2019
Tax Legal Description: Part Block 94, Pl40M2361, Parts 7&8 Plan 40R27159*
Taxes: $3,790
Highlights
Feature: Fenced Yard
Feature: Park
Feature: School
Feature: School Bus Route
Land
Cross Street: Prestonvale & Bloor
Municipality District: Clarington
Fronting On: East
Parcel Number: 269391352
Pool: None
Sewer: Sewers
Lot Depth: 113.08 Feet
Lot Frontage: 25.2 Feet
Acres: < .50
Rooms
Room details for 109 Dewell Crescent, Clarington
| Type | Dimensions | Description |
|---|---|---|
| Living Main | 3.06 x 4.02 | Hardwood Floor, Large Window |
| Dining Main | 3.00 x 4.63 | Hardwood Floor |
| Kitchen Main | 2.79 x 3.29 | Combined W/Living, Centre Island, Backsplash |
| Breakfast Main | 2.79 x 2.81 | W/O To Deck, Vaulted Ceiling |
| Master 2nd | 3.77 x 4.99 | 4 Pc Ensuite, W/I Closet, Broadloom |
| 2nd Br 2nd | 2.74 x 3.21 | Broadloom |
| 3rd Br 2nd | 2.88 x 3.38 | Broadloom |
| Family Bsmt | - | |
| Laundry Bsmt | - |
| XXXXXXXX | XXX XX, XXXX |
XXXX XXX XXXX |
$XXX,XXX |
| XXX XX, XXXX |
XXXXXX XXX XXXX |
$XXX,XXX |
| XXXXXXXX XXXX | XXX XX, XXXX | $535,000 XXX XXXX |
| XXXXXXXX XXXXXX | XXX XX, XXXX | $519,900 XXX XXXX |

Campbell Children's School
Elementary: HospitalLydia Trull Public School
Elementary: PublicDr Emily Stowe School
Elementary: PublicSt. Mother Teresa Catholic Elementary School
Elementary: CatholicGood Shepherd Catholic Elementary School
Elementary: CatholicDr G J MacGillivray Public School
Elementary: PublicDCE - Under 21 Collegiate Institute and Vocational School
Secondary: PublicG L Roberts Collegiate and Vocational Institute
Secondary: PublicMonsignor John Pereyma Catholic Secondary School
Secondary: CatholicCourtice Secondary School
Secondary: PublicHoly Trinity Catholic Secondary School
Secondary: CatholicEastdale Collegiate and Vocational Institute
Secondary: Public

