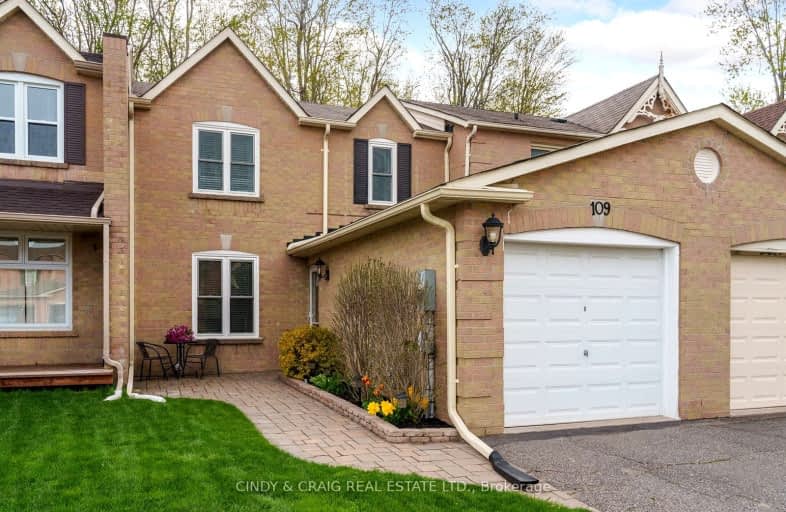
Car-Dependent
- Most errands require a car.
Somewhat Bikeable
- Most errands require a car.

Lydia Trull Public School
Elementary: PublicDr Emily Stowe School
Elementary: PublicSt. Mother Teresa Catholic Elementary School
Elementary: CatholicCourtice North Public School
Elementary: PublicGood Shepherd Catholic Elementary School
Elementary: CatholicDr G J MacGillivray Public School
Elementary: PublicDCE - Under 21 Collegiate Institute and Vocational School
Secondary: PublicG L Roberts Collegiate and Vocational Institute
Secondary: PublicMonsignor John Pereyma Catholic Secondary School
Secondary: CatholicCourtice Secondary School
Secondary: PublicHoly Trinity Catholic Secondary School
Secondary: CatholicEastdale Collegiate and Vocational Institute
Secondary: Public-
Avondale Park
77 Avondale, Clarington ON 1.03km -
Downtown Toronto
Clarington ON 1.24km -
Terry Fox Park
Townline Rd S, Oshawa ON 1.75km
-
President's Choice Financial ATM
1428 Hwy 2, Courtice ON L1E 2J5 1.54km -
RBC Royal Bank
1405 Hwy 2, Courtice ON L1E 2J6 1.83km -
Meridian Credit Union ATM
1416 King E, Courtice ON L1E 2J5 1.7km







