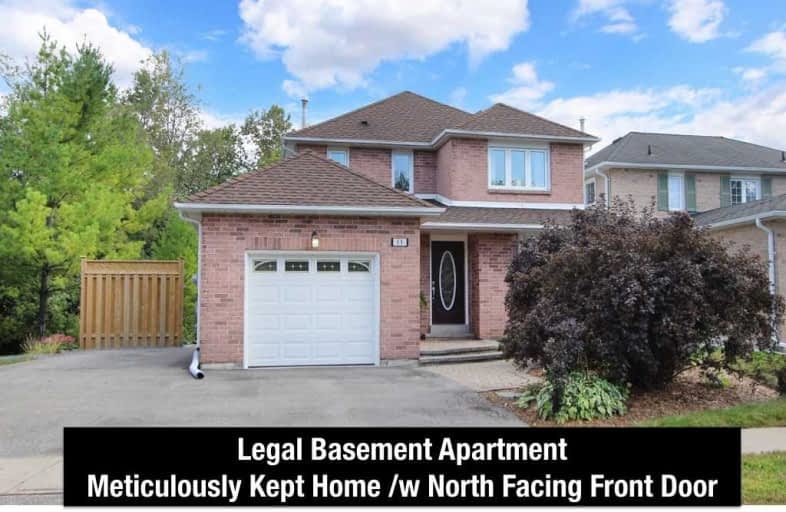
Courtice Intermediate School
Elementary: Public
0.86 km
S T Worden Public School
Elementary: Public
1.25 km
Lydia Trull Public School
Elementary: Public
1.36 km
Dr Emily Stowe School
Elementary: Public
1.03 km
Courtice North Public School
Elementary: Public
0.56 km
Good Shepherd Catholic Elementary School
Elementary: Catholic
1.65 km
Monsignor John Pereyma Catholic Secondary School
Secondary: Catholic
5.50 km
Courtice Secondary School
Secondary: Public
0.89 km
Holy Trinity Catholic Secondary School
Secondary: Catholic
2.15 km
Eastdale Collegiate and Vocational Institute
Secondary: Public
3.38 km
O'Neill Collegiate and Vocational Institute
Secondary: Public
5.91 km
Maxwell Heights Secondary School
Secondary: Public
5.87 km




