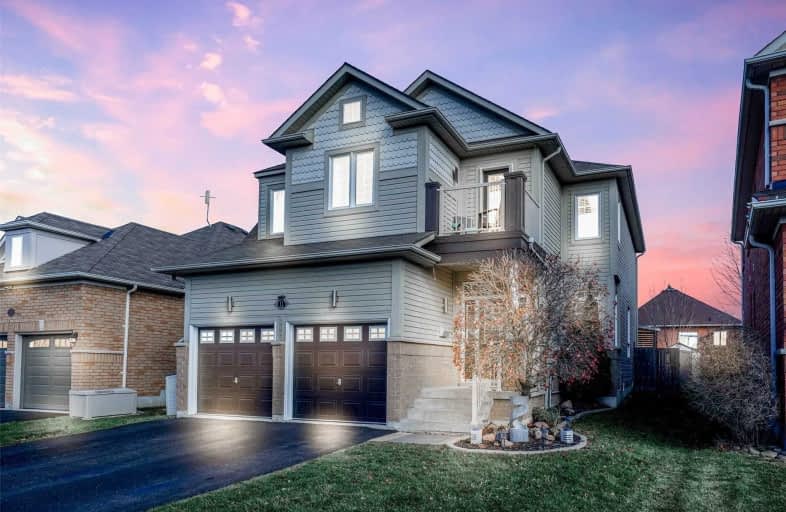
3D Walkthrough

Central Public School
Elementary: Public
1.28 km
Vincent Massey Public School
Elementary: Public
0.92 km
Waverley Public School
Elementary: Public
0.77 km
Dr Ross Tilley Public School
Elementary: Public
1.62 km
St. Joseph Catholic Elementary School
Elementary: Catholic
0.65 km
Duke of Cambridge Public School
Elementary: Public
1.08 km
Centre for Individual Studies
Secondary: Public
2.28 km
Clarke High School
Secondary: Public
7.78 km
Holy Trinity Catholic Secondary School
Secondary: Catholic
7.26 km
Clarington Central Secondary School
Secondary: Public
2.34 km
Bowmanville High School
Secondary: Public
1.19 km
St. Stephen Catholic Secondary School
Secondary: Catholic
3.01 km




