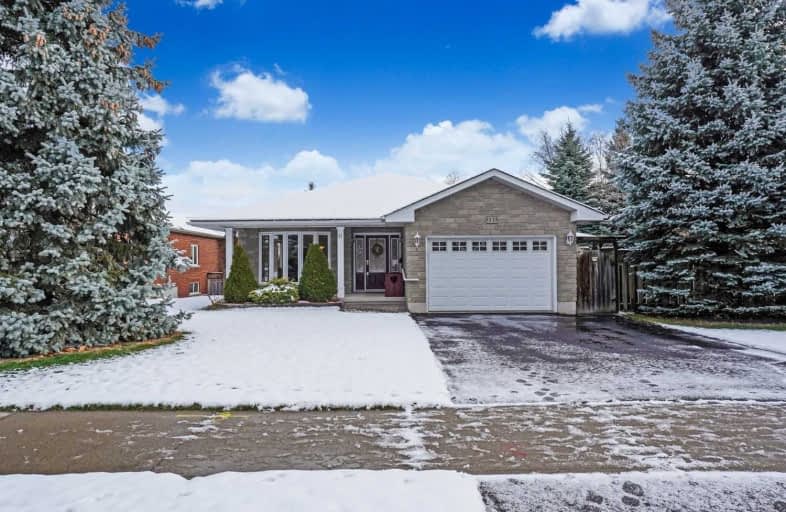
Central Public School
Elementary: Public
1.18 km
Vincent Massey Public School
Elementary: Public
0.90 km
John M James School
Elementary: Public
0.50 km
Harold Longworth Public School
Elementary: Public
1.44 km
St. Joseph Catholic Elementary School
Elementary: Catholic
1.94 km
Duke of Cambridge Public School
Elementary: Public
0.74 km
Centre for Individual Studies
Secondary: Public
1.27 km
Clarke High School
Secondary: Public
6.53 km
Holy Trinity Catholic Secondary School
Secondary: Catholic
7.99 km
Clarington Central Secondary School
Secondary: Public
2.72 km
Bowmanville High School
Secondary: Public
0.63 km
St. Stephen Catholic Secondary School
Secondary: Catholic
2.08 km














