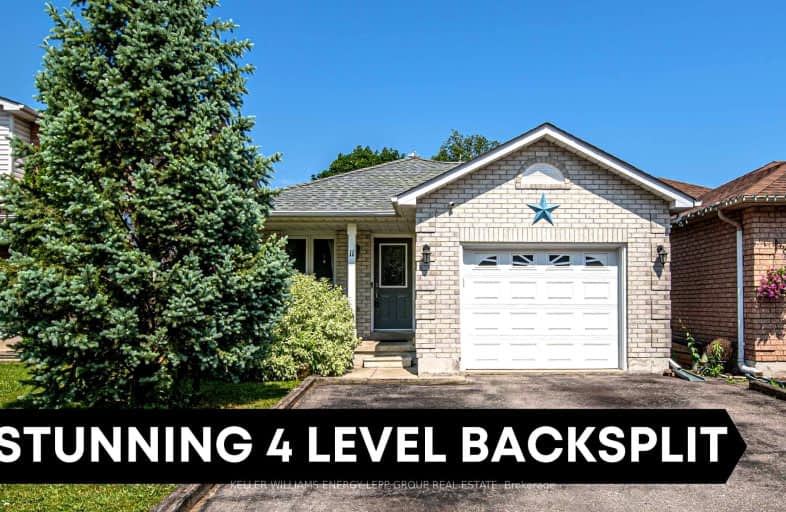
Car-Dependent
- Most errands require a car.
Somewhat Bikeable
- Most errands require a car.

Courtice Intermediate School
Elementary: PublicLydia Trull Public School
Elementary: PublicDr Emily Stowe School
Elementary: PublicCourtice North Public School
Elementary: PublicGood Shepherd Catholic Elementary School
Elementary: CatholicDr G J MacGillivray Public School
Elementary: PublicG L Roberts Collegiate and Vocational Institute
Secondary: PublicMonsignor John Pereyma Catholic Secondary School
Secondary: CatholicCourtice Secondary School
Secondary: PublicHoly Trinity Catholic Secondary School
Secondary: CatholicEastdale Collegiate and Vocational Institute
Secondary: PublicMaxwell Heights Secondary School
Secondary: Public-
Bulldog Pub & Grill
600 Grandview Street S, Oshawa, ON L1H 8P4 2.75km -
The Toad Stool Social House
701 Grandview Street N, Oshawa, ON L1K 2K1 4.38km -
Portly Piper
557 King Street E, Oshawa, ON L1H 1G3 4.48km
-
Coffee Time
2727 Courtice Rd, Courtice, ON L1E 3A2 0.98km -
Deadly Grounds Coffee
1413 Durham Regional Hwy 2, Unit #6, Courtice, ON L1E 2J6 1.89km -
Tim Horton's
1403 King Street E, Courtice, ON L1E 2S6 1.99km
-
Lovell Drugs
600 Grandview Street S, Oshawa, ON L1H 8P4 2.75km -
Eastview Pharmacy
573 King Street E, Oshawa, ON L1H 1G3 4.45km -
Saver's Drug Mart
97 King Street E, Oshawa, ON L1H 1B8 5.9km
-
Free Topping Pizza
1561 King Street, Courtice, ON L1E 2R8 0.81km -
Bittmores Tap And Grill
1656 Nash, Courtice, ON L1E 2Y4 0.92km -
Molly's Country Kitchen
2727 Courtice Road, Courtice, ON L1E 3A2 0.92km
-
Oshawa Centre
419 King Street West, Oshawa, ON L1J 2K5 7.61km -
Daisy Mart
1423 Highway 2, Suite 2, Courtice, ON L1E 2J6 1.87km -
Plato's Closet
1300 King Street E, Oshawa, ON L1H 8J4 2.13km
-
FreshCo
1414 King Street E, Courtice, ON L1E 3B4 2.02km -
Halenda's Meats
1300 King Street E, Oshawa, ON L1H 8J4 2.25km -
Joe & Barb's No Frills
1300 King Street E, Oshawa, ON L1H 8J4 2.25km
-
The Beer Store
200 Ritson Road N, Oshawa, ON L1H 5J8 5.73km -
LCBO
400 Gibb Street, Oshawa, ON L1J 0B2 7.41km -
Liquor Control Board of Ontario
15 Thickson Road N, Whitby, ON L1N 8W7 10.24km
-
ONroute
Highway 401 Westbound, Dutton, ON N0L 1J0 264.16km -
Jim's Towing
753 Farewell Street, Oshawa, ON L1H 6N4 4.34km -
Owasco RV Centre
570 Rundle Road, Clarington, ON L1E 0L4 4.78km
-
Cineplex Odeon
1351 Grandview Street N, Oshawa, ON L1K 0G1 5.57km -
Regent Theatre
50 King Street E, Oshawa, ON L1H 1B3 6.04km -
Cinema Candy
Dearborn Avenue, Oshawa, ON L1G 1S9 6.15km
-
Clarington Public Library
2950 Courtice Road, Courtice, ON L1E 2H8 1.06km -
Oshawa Public Library, McLaughlin Branch
65 Bagot Street, Oshawa, ON L1H 1N2 6.35km -
Whitby Public Library
701 Rossland Road E, Whitby, ON L1N 8Y9 12.23km
-
Lakeridge Health
1 Hospital Court, Oshawa, ON L1G 2B9 6.73km -
New Dawn Medical Clinic
1656 Nash Road, Courtice, ON L1E 2Y4 0.92km -
Courtice Walk-In Clinic
2727 Courtice Road, Unit B7, Courtice, ON L1E 3A2 1.05km
-
Avondale Park
77 Avondale, Clarington ON 0.63km -
Southridge Park
2.8km -
Margate Park
1220 Margate Dr (Margate and Nottingham), Oshawa ON L1K 2V5 3.44km
-
Localcoin Bitcoin ATM - Clarington Convenience
1561 Hwy 2, Courtice ON L1E 2G5 0.8km -
Scotiabank
1500 Hwy 2, Courtice ON L1E 2T5 1.33km -
RBC Royal Bank
1405 Hwy 2, Courtice ON L1E 2J6 2.03km


