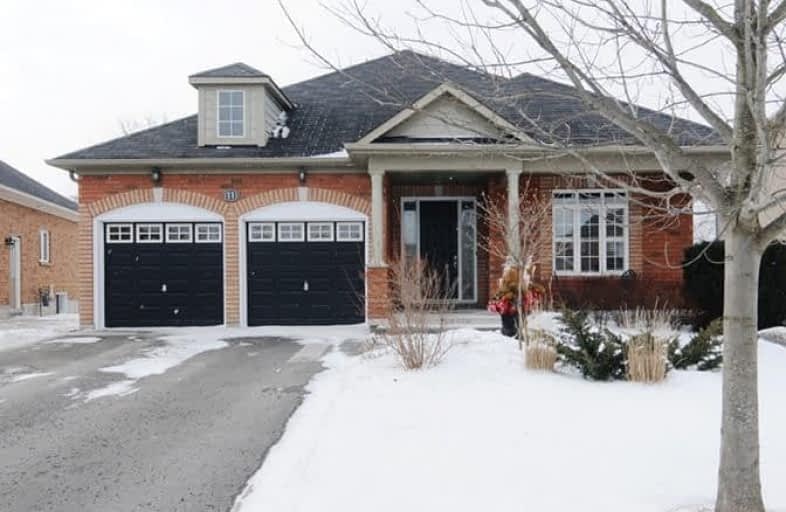
Central Public School
Elementary: Public
1.08 km
Waverley Public School
Elementary: Public
2.32 km
St. Elizabeth Catholic Elementary School
Elementary: Catholic
0.85 km
Harold Longworth Public School
Elementary: Public
1.71 km
Charles Bowman Public School
Elementary: Public
0.97 km
Duke of Cambridge Public School
Elementary: Public
1.77 km
Centre for Individual Studies
Secondary: Public
0.56 km
Courtice Secondary School
Secondary: Public
6.79 km
Holy Trinity Catholic Secondary School
Secondary: Catholic
6.41 km
Clarington Central Secondary School
Secondary: Public
1.35 km
Bowmanville High School
Secondary: Public
1.69 km
St. Stephen Catholic Secondary School
Secondary: Catholic
0.70 km












