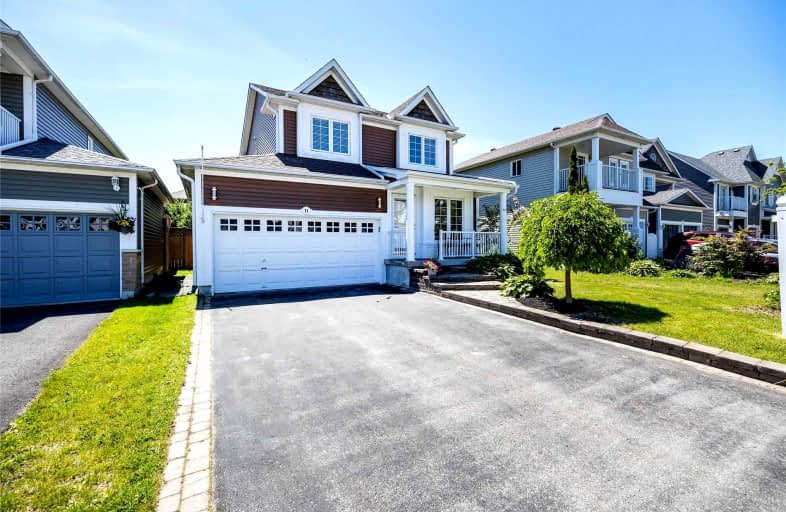Sold on Jun 26, 2022
Note: Property is not currently for sale or for rent.

-
Type: Detached
-
Style: 2-Storey
-
Lot Size: 38.06 x 86.94 Feet
-
Age: No Data
-
Taxes: $4,240 per year
-
Days on Site: 11 Days
-
Added: Jun 15, 2022 (1 week on market)
-
Updated:
-
Last Checked: 3 months ago
-
MLS®#: E5660881
-
Listed By: Keller williams energy real estate, brokerage
Cute As A Button, Three Bedroom Family Home In The Exciting Port Of Newcastle Waterfront Community! Just Steps Away From The Marina And Stunning Lakefront Walking & Biking Trails. Bright Layout With Combined Living & Dining Areas. Kitchen Offers Pot Lighting, Stainless Steel Appliances And A Walk Out To A Quiet Yard With A Patio! Cozy Family Room With Gas Fireplace Overlooks The Yard And Kitchen. Upstairs To Three Spacious Bedrooms, The Master Bedroom With A Semi-Ensuite Bath & His And Hers Closets.
Extras
Finished Basement With Large, Open Concept Recreation Room And Three Piece Bathroom. Location Is Just Minutes Away From The Lake, Exciting Downtown Shops And Restaurants, Transit And Highway 401. Don't Miss This Wonderful Home!
Property Details
Facts for 11 Carveth Crescent, Clarington
Status
Days on Market: 11
Last Status: Sold
Sold Date: Jun 26, 2022
Closed Date: Jul 14, 2022
Expiry Date: Sep 15, 2022
Sold Price: $710,000
Unavailable Date: Jun 26, 2022
Input Date: Jun 15, 2022
Prior LSC: Listing with no contract changes
Property
Status: Sale
Property Type: Detached
Style: 2-Storey
Area: Clarington
Community: Newcastle
Availability Date: Flexible
Inside
Bedrooms: 3
Bathrooms: 3
Kitchens: 1
Rooms: 7
Den/Family Room: Yes
Air Conditioning: Central Air
Fireplace: Yes
Central Vacuum: N
Washrooms: 3
Utilities
Electricity: Yes
Gas: Yes
Cable: Available
Telephone: Available
Building
Basement: Finished
Basement 2: Full
Heat Type: Forced Air
Heat Source: Gas
Exterior: Vinyl Siding
Elevator: N
UFFI: No
Water Supply: Municipal
Special Designation: Unknown
Other Structures: Garden Shed
Parking
Driveway: Pvt Double
Garage Spaces: 2
Garage Type: Built-In
Covered Parking Spaces: 4
Total Parking Spaces: 6
Fees
Tax Year: 2022
Tax Legal Description: Pt Lot 43,Plan 40M1984,Pt 1,40R21399;Municipality*
Taxes: $4,240
Highlights
Feature: Lake/Pond
Feature: Marina
Feature: Place Of Worship
Feature: Public Transit
Feature: Rec Centre
Feature: School
Land
Cross Street: Mill St/Port Of Newc
Municipality District: Clarington
Fronting On: South
Parcel Number: 266610759
Pool: None
Sewer: Sewers
Lot Depth: 86.94 Feet
Lot Frontage: 38.06 Feet
Acres: < .50
Waterfront: None
Additional Media
- Virtual Tour: https://vimeo.com/user65917821/review/720559682/42b76bd76b
Rooms
Room details for 11 Carveth Crescent, Clarington
| Type | Dimensions | Description |
|---|---|---|
| Living Main | 3.79 x 5.65 | Laminate, Combined W/Dining, O/Looks Frontyard |
| Dining Main | 3.79 x 5.65 | Laminate, Combined W/Living, Open Concept |
| Kitchen Main | 2.85 x 3.26 | Laminate, Stainless Steel Appl, W/O To Yard |
| Family Main | 3.20 x 3.99 | Laminate, Gas Fireplace, O/Looks Backyard |
| Prim Bdrm Upper | 3.89 x 6.25 | Laminate, Semi Ensuite, His/Hers Closets |
| 2nd Br Upper | 2.93 x 3.17 | Laminate, Closet, Window |
| 3rd Br Upper | 2.84 x 3.24 | Laminate, Closet, Window |
| Rec Lower | 3.35 x 7.16 | Laminate, Pot Lights, Open Concept |
| XXXXXXXX | XXX XX, XXXX |
XXXX XXX XXXX |
$XXX,XXX |
| XXX XX, XXXX |
XXXXXX XXX XXXX |
$XXX,XXX | |
| XXXXXXXX | XXX XX, XXXX |
XXXX XXX XXXX |
$XXX,XXX |
| XXX XX, XXXX |
XXXXXX XXX XXXX |
$XXX,XXX |
| XXXXXXXX XXXX | XXX XX, XXXX | $710,000 XXX XXXX |
| XXXXXXXX XXXXXX | XXX XX, XXXX | $599,900 XXX XXXX |
| XXXXXXXX XXXX | XXX XX, XXXX | $445,000 XXX XXXX |
| XXXXXXXX XXXXXX | XXX XX, XXXX | $399,900 XXX XXXX |

Orono Public School
Elementary: PublicThe Pines Senior Public School
Elementary: PublicJohn M James School
Elementary: PublicSt. Joseph Catholic Elementary School
Elementary: CatholicSt. Francis of Assisi Catholic Elementary School
Elementary: CatholicNewcastle Public School
Elementary: PublicCentre for Individual Studies
Secondary: PublicClarke High School
Secondary: PublicHoly Trinity Catholic Secondary School
Secondary: CatholicClarington Central Secondary School
Secondary: PublicBowmanville High School
Secondary: PublicSt. Stephen Catholic Secondary School
Secondary: Catholic- 3 bath
- 4 bed
- 2500 sqft
129 North Street, Clarington, Ontario • L1B 1H9 • Newcastle



