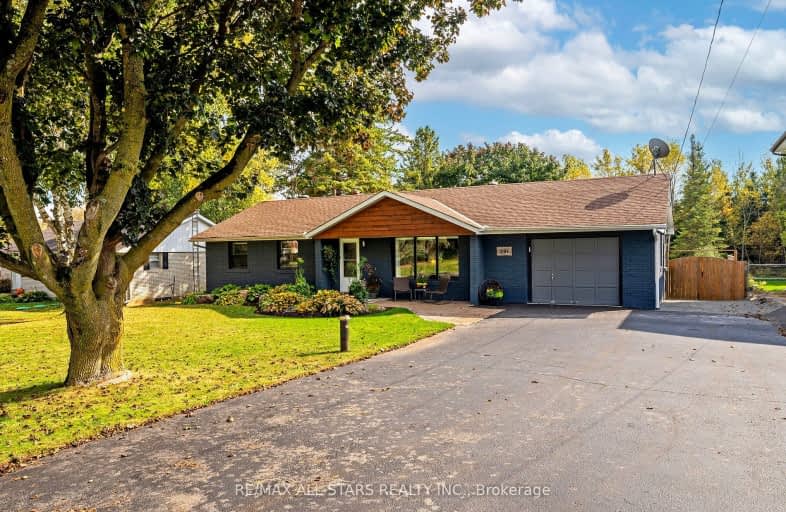Car-Dependent
- Almost all errands require a car.
14
/100
Somewhat Bikeable
- Most errands require a car.
28
/100

Black River Public School
Elementary: Public
14.48 km
Sutton Public School
Elementary: Public
13.87 km
Scott Central Public School
Elementary: Public
8.66 km
Morning Glory Public School
Elementary: Public
14.03 km
Mount Albert Public School
Elementary: Public
8.32 km
Robert Munsch Public School
Elementary: Public
7.25 km
Our Lady of the Lake Catholic College High School
Secondary: Catholic
15.47 km
Sutton District High School
Secondary: Public
13.67 km
Sacred Heart Catholic High School
Secondary: Catholic
21.06 km
Keswick High School
Secondary: Public
15.42 km
Uxbridge Secondary School
Secondary: Public
15.84 km
Huron Heights Secondary School
Secondary: Public
20.80 km
-
Pefferlaw Community Park
Georgina ON 13.59km -
Uxbridge Rotary Skate Park
322 Main St N, Uxbridge ON L9P 1R6 14.04km -
Sibbald Point Provincial Park
26465 York Rd 18 (Hwy #48 and Park Road), Sutton ON L0E 1R0 15.42km
-
BMO Bank of Montreal
106 High St, Sutton ON L0E 1R0 13.56km -
TD Bank Financial Group
20865 Dalton Rd, Sutton ON L0E 1R0 14.17km -
TD Bank Financial Group
23532 Woodbine Ave, Keswick ON L4P 0E2 14.35km


