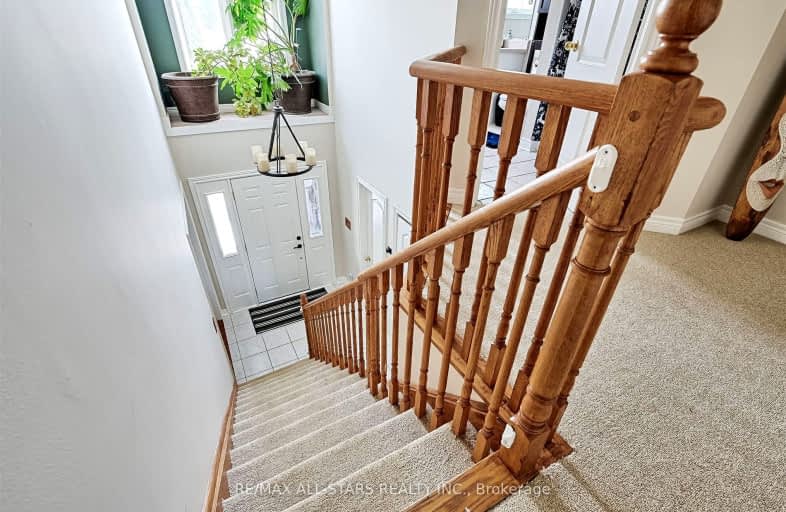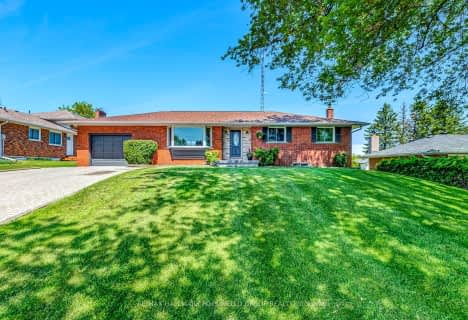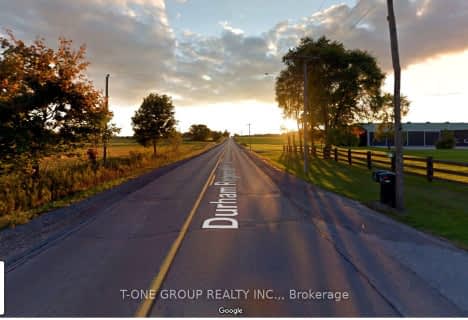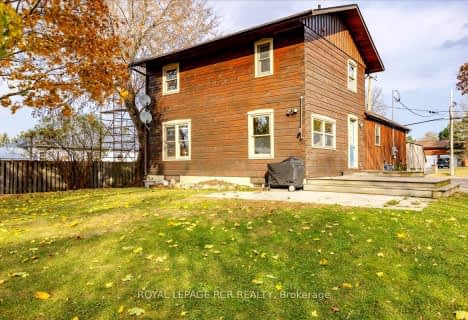Car-Dependent
- Almost all errands require a car.
Somewhat Bikeable
- Most errands require a car.

Black River Public School
Elementary: PublicSutton Public School
Elementary: PublicScott Central Public School
Elementary: PublicMorning Glory Public School
Elementary: PublicMount Albert Public School
Elementary: PublicRobert Munsch Public School
Elementary: PublicOur Lady of the Lake Catholic College High School
Secondary: CatholicSutton District High School
Secondary: PublicSacred Heart Catholic High School
Secondary: CatholicKeswick High School
Secondary: PublicUxbridge Secondary School
Secondary: PublicHuron Heights Secondary School
Secondary: Public-
Brown Hill Park
East Gwillimbury ON 5.98km -
Uxbridge Rotary Skate Park
322 Main St N, Uxbridge ON L9P 1R6 13.67km -
Uxbridge Off Leash
Uxbridge ON 13.72km
-
TD Canada Trust Branch and ATM
20865 Dalton Rd, Sutton West ON L0E 1R0 14.48km -
CIBC
20875 Dalton Rd, Sutton West ON L0E 1R0 14.54km -
Scotiabank
23556 Woodbine Ave, Georgina ON L4P 0E2 14.69km










