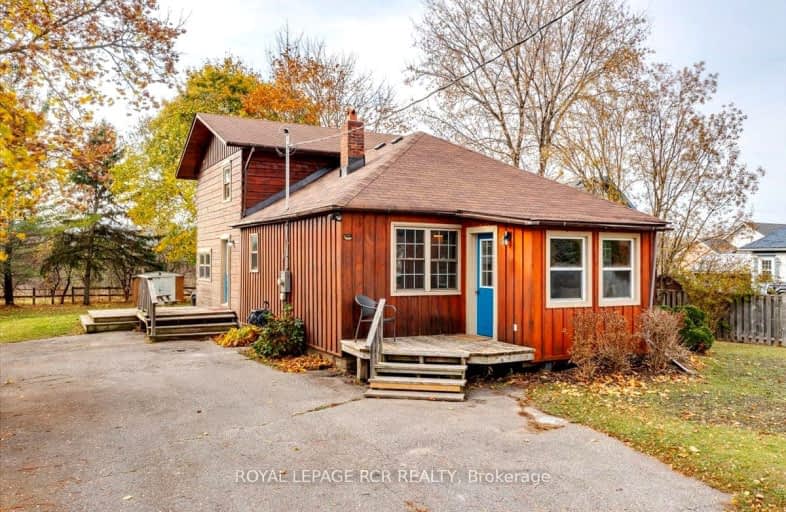Car-Dependent
- Almost all errands require a car.
13
/100
Somewhat Bikeable
- Most errands require a car.
26
/100

Black River Public School
Elementary: Public
14.82 km
Sutton Public School
Elementary: Public
14.21 km
Scott Central Public School
Elementary: Public
8.32 km
Morning Glory Public School
Elementary: Public
14.24 km
Mount Albert Public School
Elementary: Public
8.21 km
Robert Munsch Public School
Elementary: Public
7.13 km
Our Lady of the Lake Catholic College High School
Secondary: Catholic
15.73 km
Sutton District High School
Secondary: Public
14.01 km
Sacred Heart Catholic High School
Secondary: Catholic
21.04 km
Keswick High School
Secondary: Public
15.70 km
Uxbridge Secondary School
Secondary: Public
15.50 km
Huron Heights Secondary School
Secondary: Public
20.79 km
-
Brown Hill Park
East Gwillimbury ON 6.01km -
Uxbridge Off Leash
Uxbridge ON 13.68km -
King Street Playground
Uxbridge ON 14.47km
-
TD Bank Financial Group
6 Princess St, Mount Albert ON L0G 1M0 8.4km -
CIBC
254 Pefferlaw Rd, Pefferlaw ON L0E 1N0 13.88km -
TD Bank Financial Group
20865 Dalton Rd, Sutton ON L0E 1R0 14.51km


