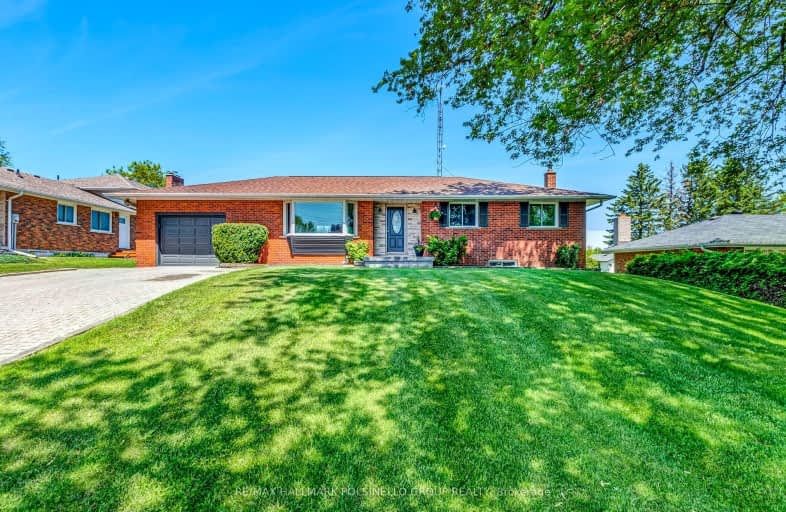Car-Dependent
- Almost all errands require a car.
0
/100
Somewhat Bikeable
- Most errands require a car.
26
/100

Black River Public School
Elementary: Public
14.36 km
Sutton Public School
Elementary: Public
13.76 km
Scott Central Public School
Elementary: Public
8.77 km
Morning Glory Public School
Elementary: Public
14.01 km
Mount Albert Public School
Elementary: Public
8.30 km
Robert Munsch Public School
Elementary: Public
7.23 km
Our Lady of the Lake Catholic College High School
Secondary: Catholic
15.33 km
Sutton District High School
Secondary: Public
13.56 km
Sacred Heart Catholic High School
Secondary: Catholic
21.00 km
Keswick High School
Secondary: Public
15.28 km
Uxbridge Secondary School
Secondary: Public
15.98 km
Huron Heights Secondary School
Secondary: Public
20.74 km
-
Uxbridge Rotary Skate Park
322 Main St N, Uxbridge ON L9P 1R6 14.18km -
Sibbald Point Provincial Park
26465 York Rd 18 (Hwy #48 and Park Road), Sutton ON L0E 1R0 15.34km -
Jacksons Point Park
Georgina ON 15.73km
-
TD Bank Financial Group
6 Princess St, Mount Albert ON L0G 1M0 8.45km -
TD Bank Financial Group
20865 Dalton Rd, Sutton ON L0E 1R0 14.06km -
RBC Royal Bank
23564 Woodbine Ave, Keswick ON L4P 0E2 14.26km


