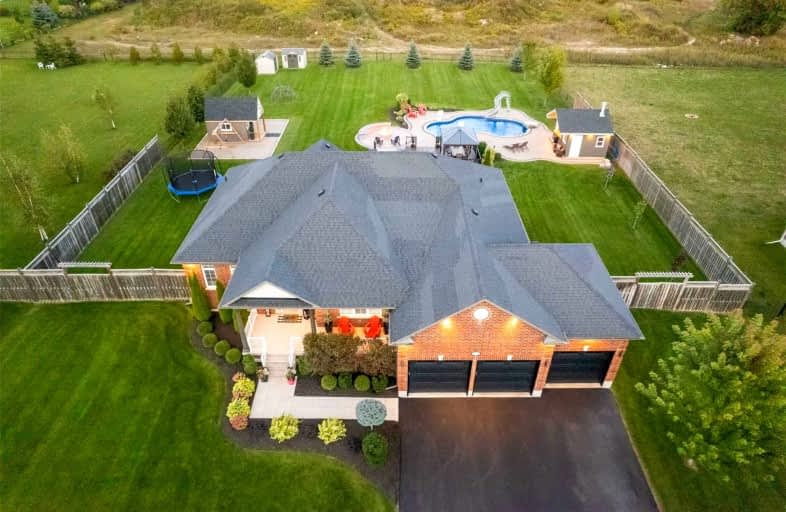
North Hope Central Public School
Elementary: PublicKirby Centennial Public School
Elementary: PublicOrono Public School
Elementary: PublicThe Pines Senior Public School
Elementary: PublicSt. Francis of Assisi Catholic Elementary School
Elementary: CatholicNewcastle Public School
Elementary: PublicCentre for Individual Studies
Secondary: PublicClarke High School
Secondary: PublicPort Hope High School
Secondary: PublicClarington Central Secondary School
Secondary: PublicBowmanville High School
Secondary: PublicSt. Stephen Catholic Secondary School
Secondary: Catholic- 4 bath
- 3 bed
- 2500 sqft
4568 Paynes Crescent, Clarington, Ontario • L0A 1J0 • Rural Clarington
- 4 bath
- 3 bed
- 2000 sqft
79 Jones Avenue, Clarington, Ontario • L0A 1J0 • Rural Clarington




